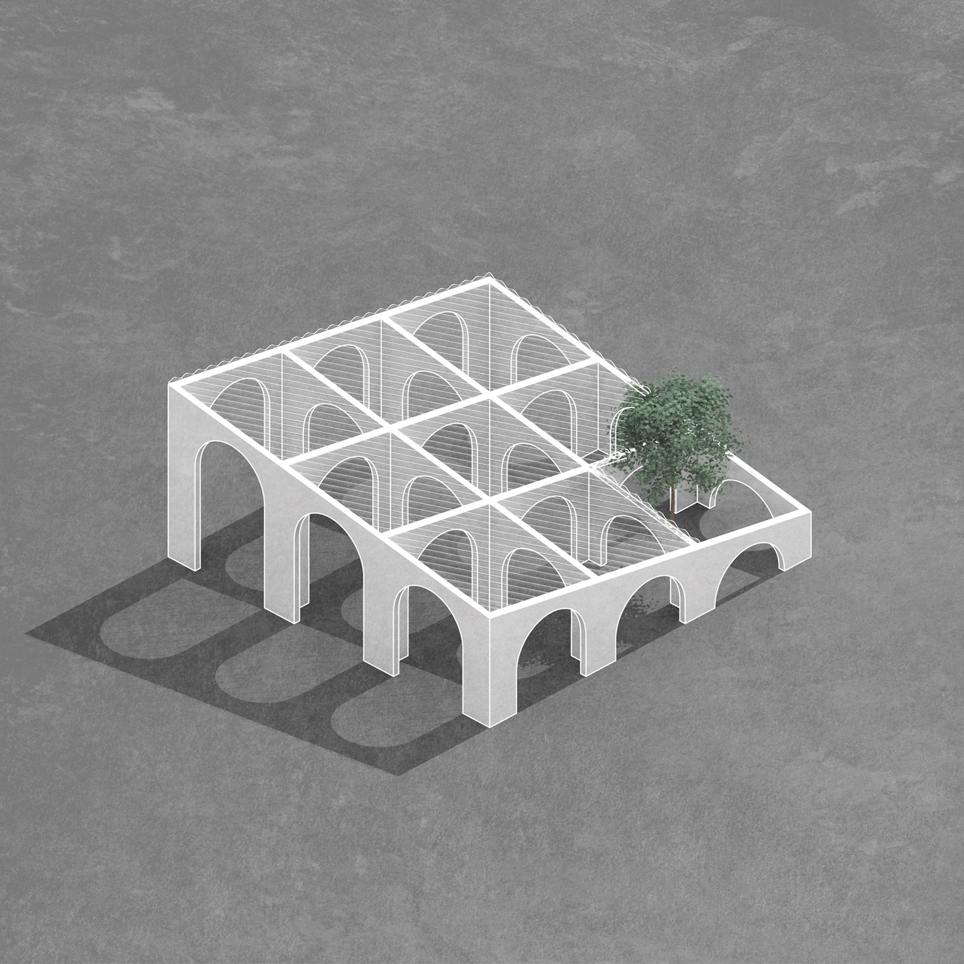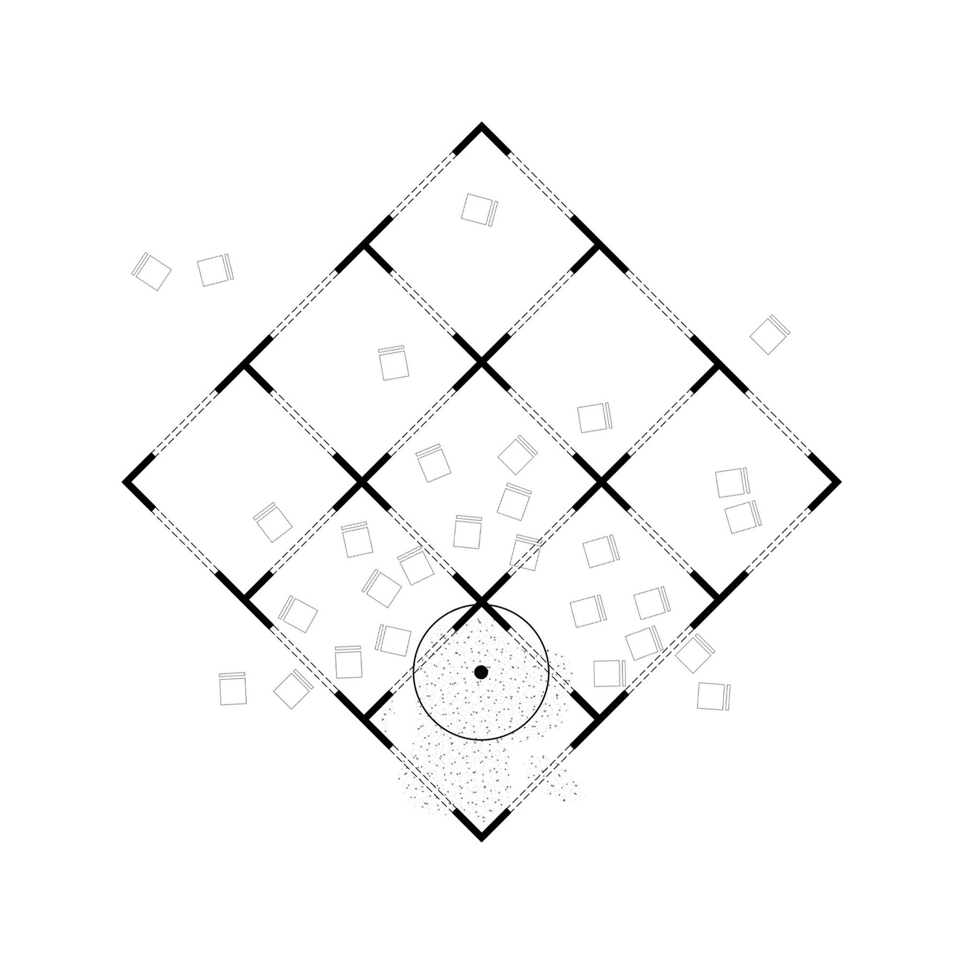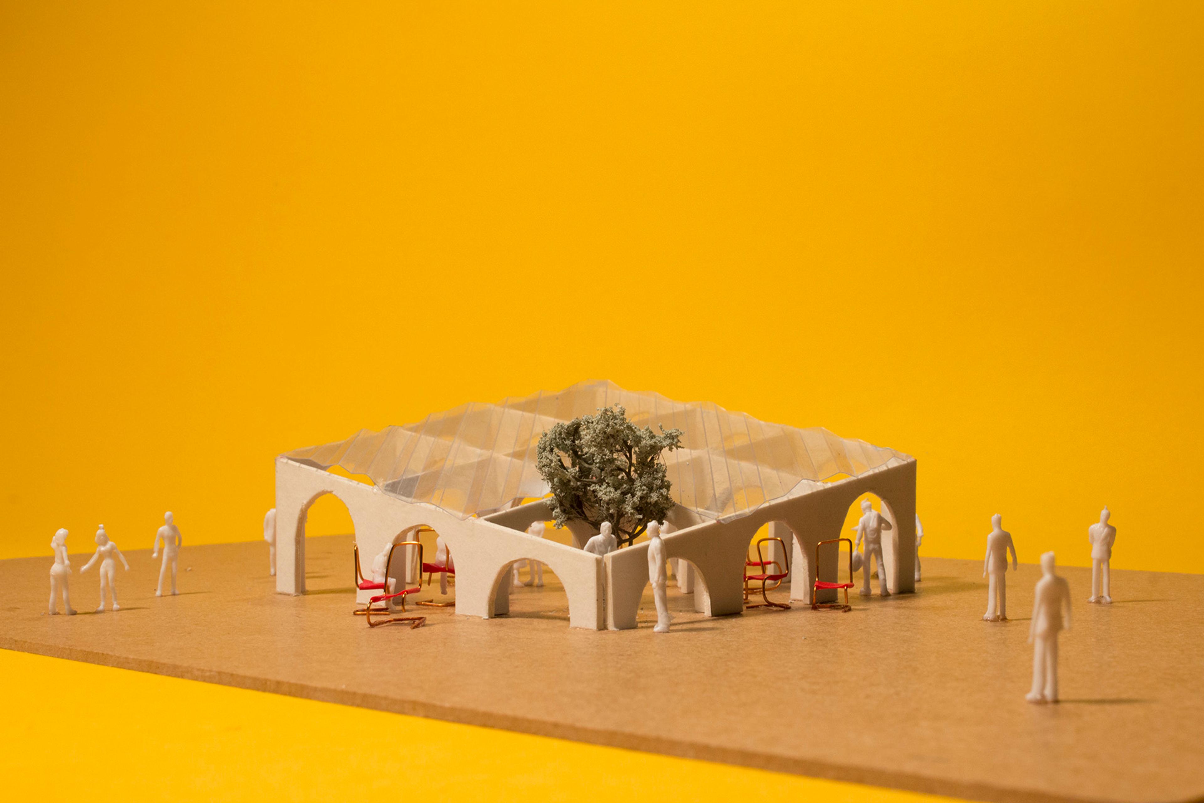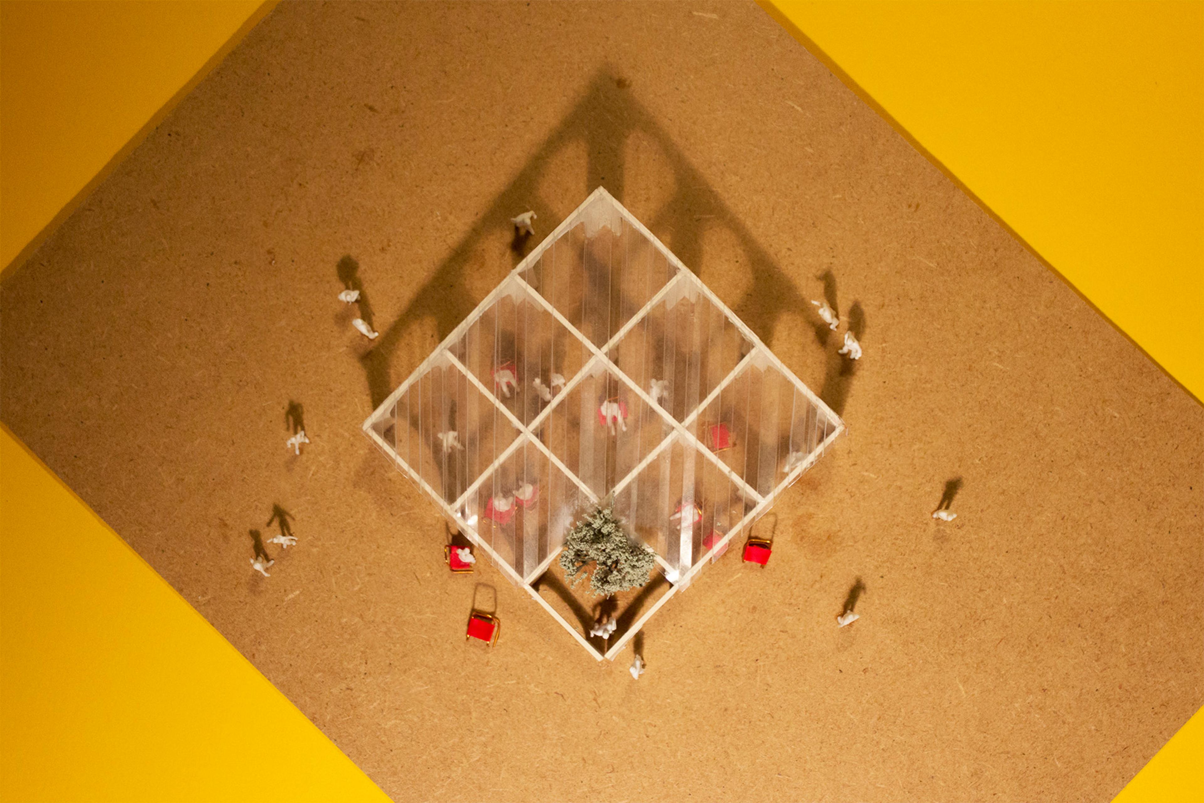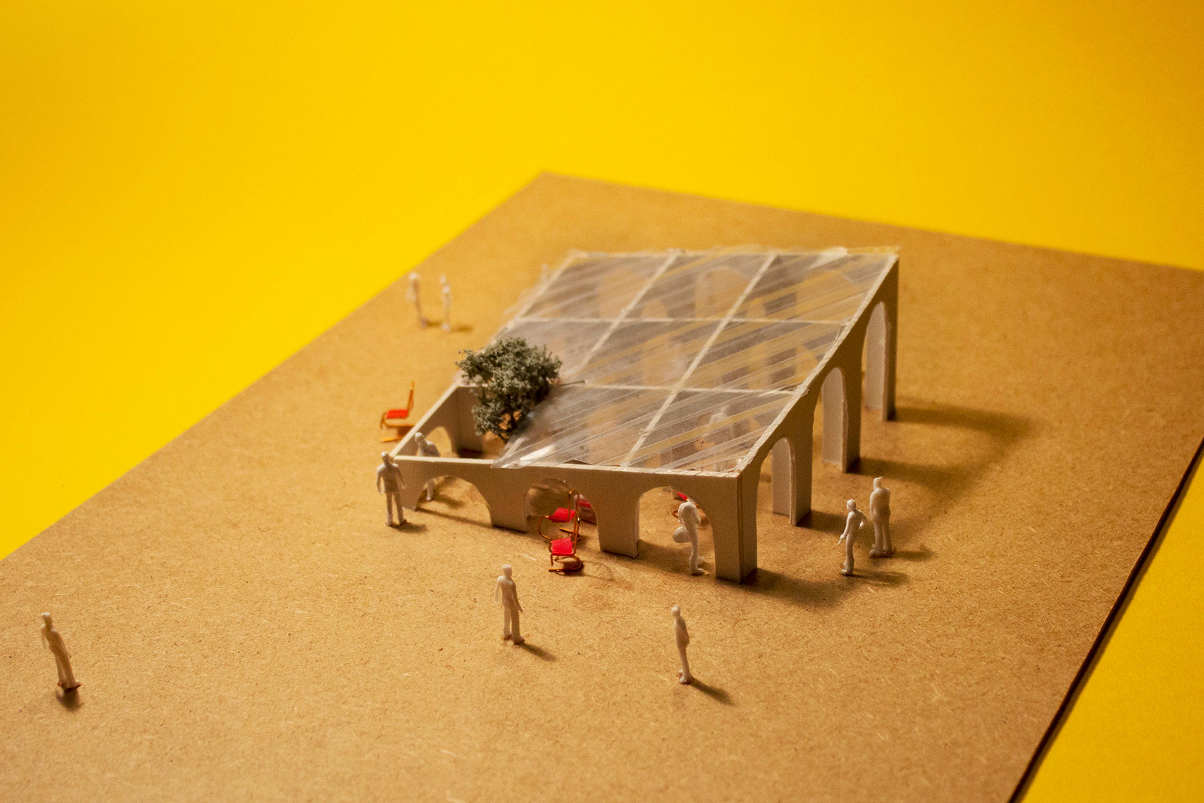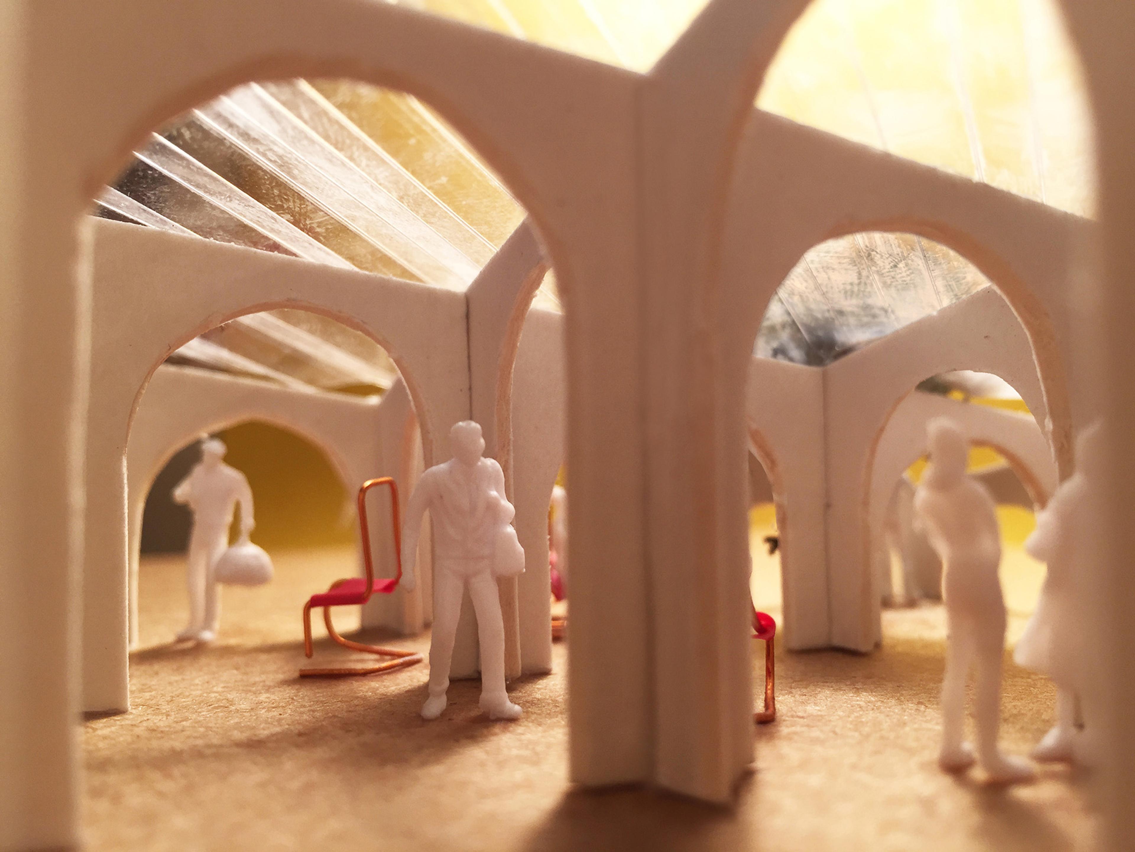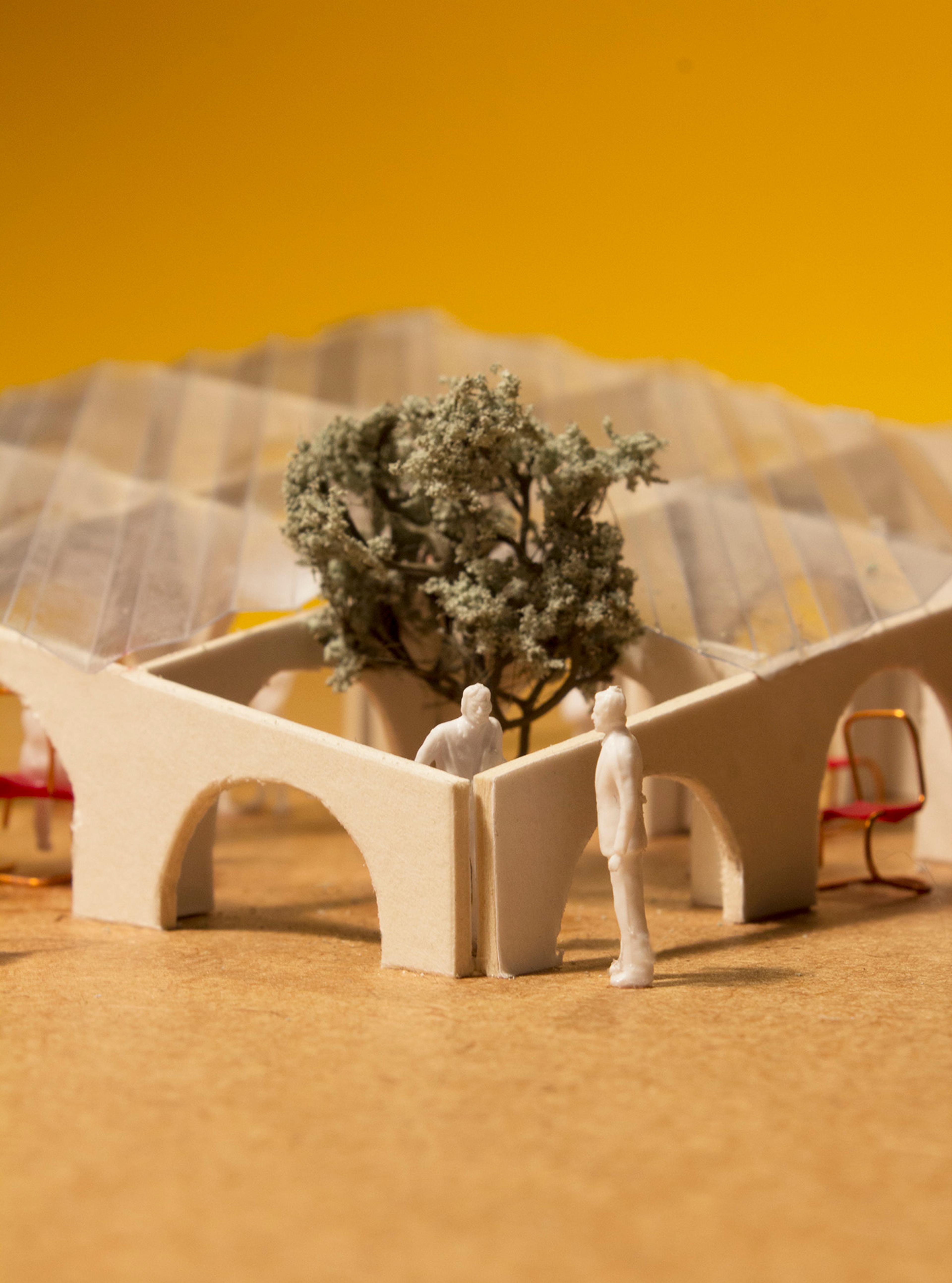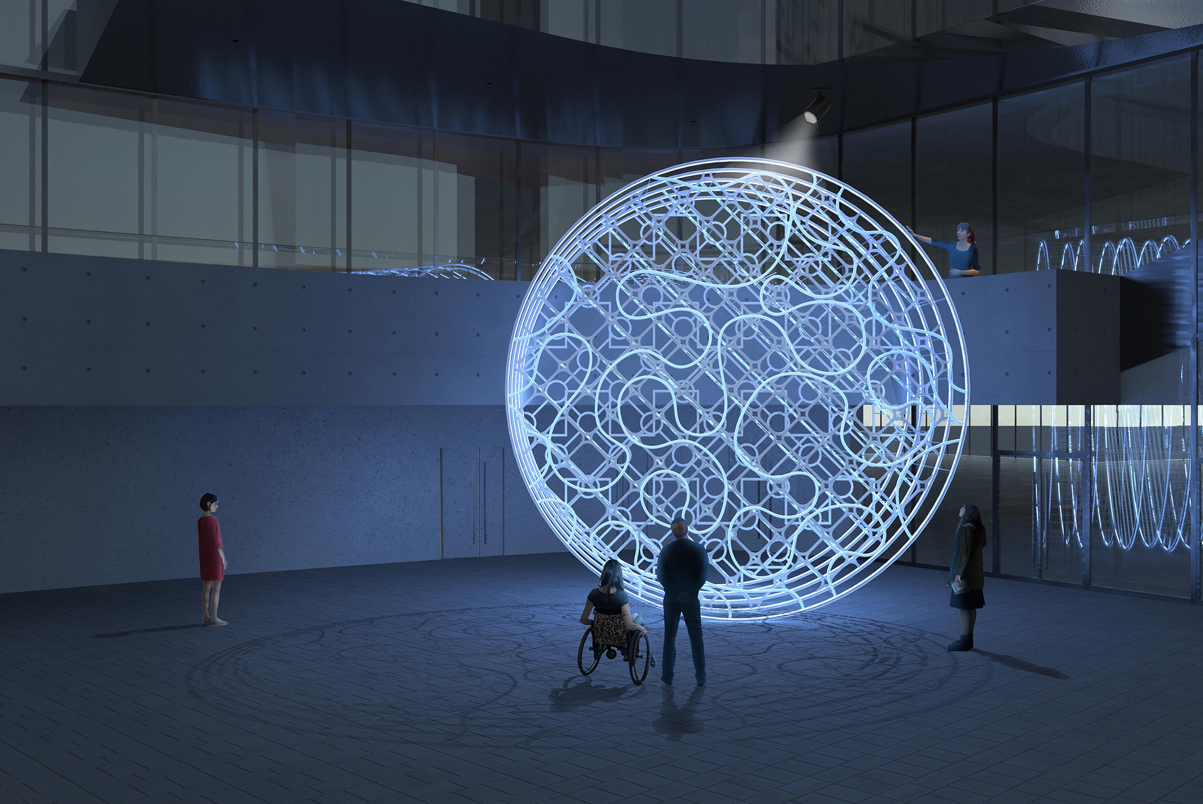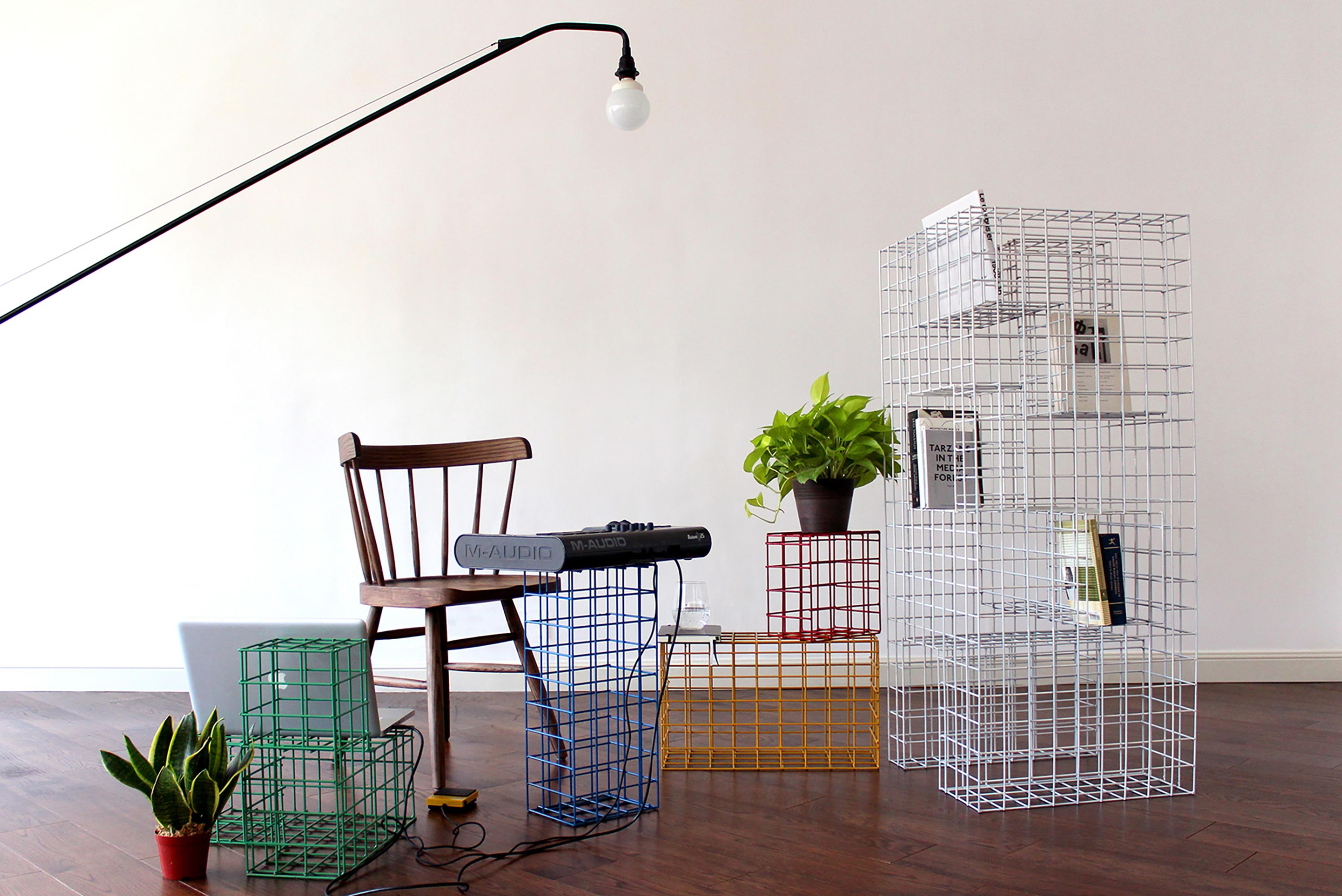Twenty Four Arches
Pavilion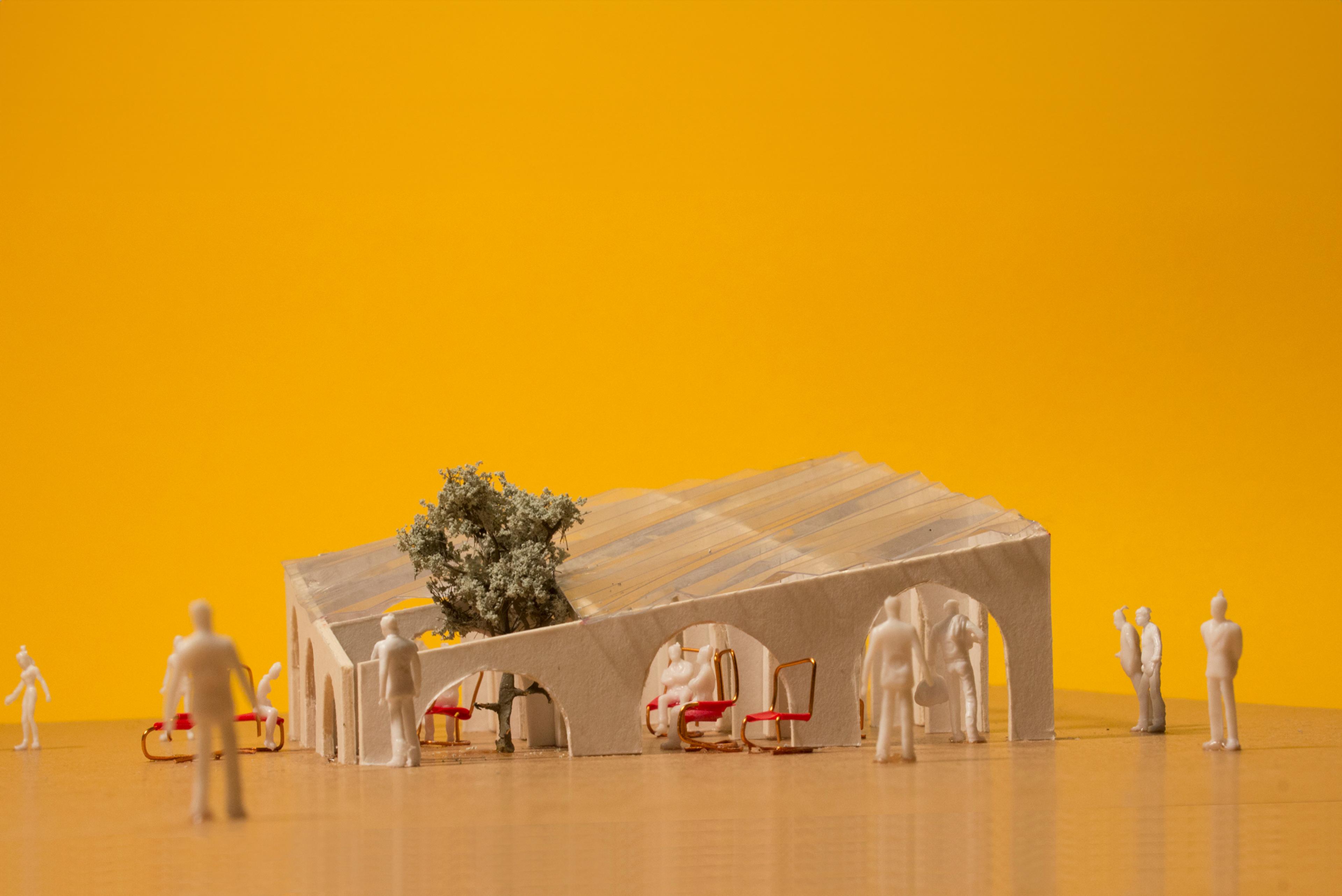
Twenty-four arches, there they stood amongst the sheds, innocently, unaware that their classical form signified a sense of permanence at odds with their intended lifespan. There she stood, the girl with no expression, thinking, if only she had as clear a direction in her life as the lines of the roof that extended before her, full of purpose. She walked along the perimeter, moving from one shadow of an arch to the next, each time dazzled by the sunlit arcade inside. Soon, she reached where the tree stood, in the only open square. She had to duck her head to enter now. The long corridor view had been replaced by one of interconnected rooms. A kid ran past her, chasing his brother. To them, even the smallest opening must seem large, and she wondered whether the optical illusion was lost on them. And so they carried on, each in their own world, twenty-four hours a day.
This proposal is about turning fundamental yet ubiquitous architectural elements into the unexpected. It emphasizes the bare necessities: lines, planes, and grids, using them as an organizing spatial device as well as for visual effect. Through the play with variable scales – a classic technique of the architectural folly – and symmetry, it provides both the intimate and the monumental. It argues that the individual building elements need not be overly complex and that the most basic of geometries can create surprising moments.
The main structure is made up of eight walls composed into a nine-square grid. Each wall contains three arch-shaped openings that increase in size in proportion to the height of the wall. Seen in perspective, the repetition of openings gives the appearance of being uniform in size, an illusion that is broken as soon as it is occupied. The edge of the pavilion is clearly defined, as is the subdivision of the interior space into individual “rooms.” However, like an enfilade grid, the openings allow people to move freely through the space, and between interior and exterior. It also offers a variety of seating arrangements: each square can function as a semi-private room, but the walls are permeable enough to accommodate dispersed seating or a large audience.
The dramatic slope of the roof allows it to be viewed as a single plane from both the interior and exterior. Made out of clear corrugated plastic sheets, it provides a sheltered space of variable heights within the fixed framework of the grid. The transparency of the roof allows sunlight to penetrate below, while the grooves of the corrugation facilitate the flow of water to the edges of the structure.
The entire structure is covered except for the lowest square in the grid, where the roof finishes and natural planting is introduced to create an open courtyard. This is a moment of exception, where the openings become lower than standard head height, but the exterior wall continues along the perimeter of the structure to uphold a sense of enclosure. Like the bow of a ship, this focal point commands a unique vista onto the park, yet retains a sense of mystery by shielding what’s behind to visitors on the outside looking in.
