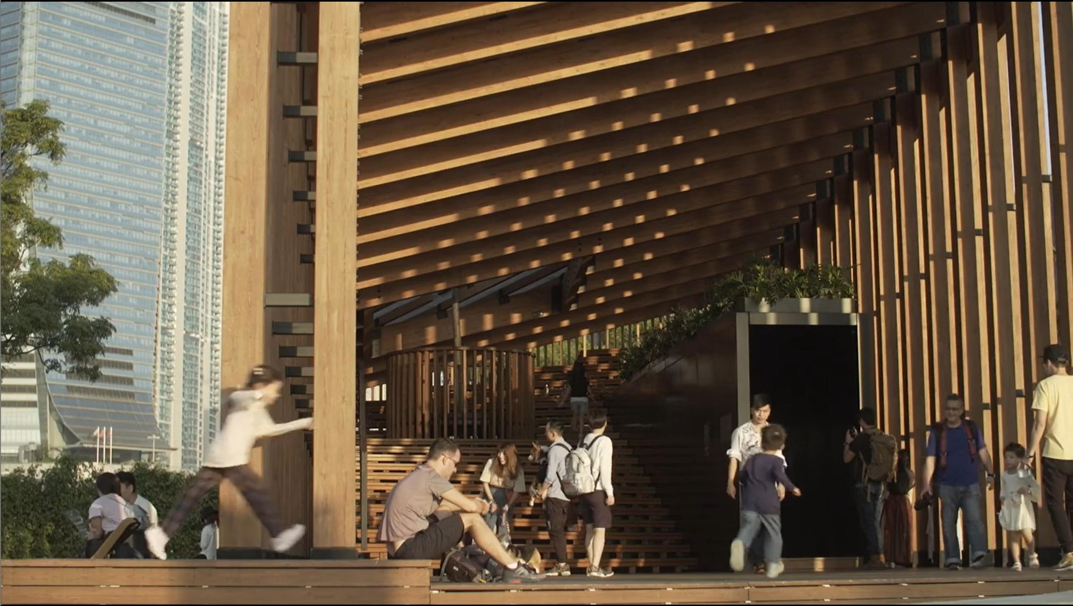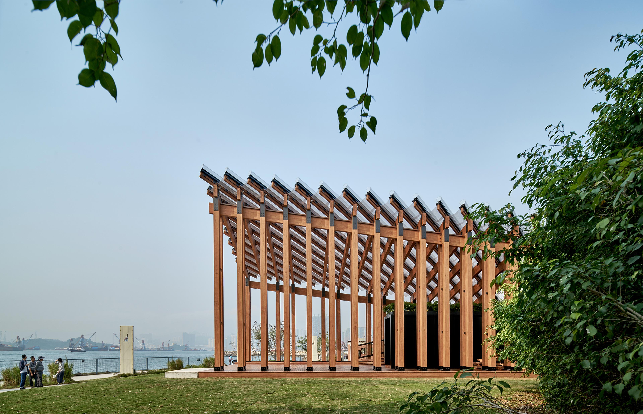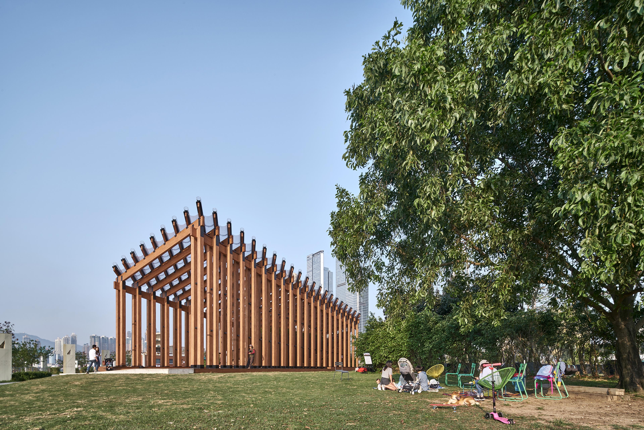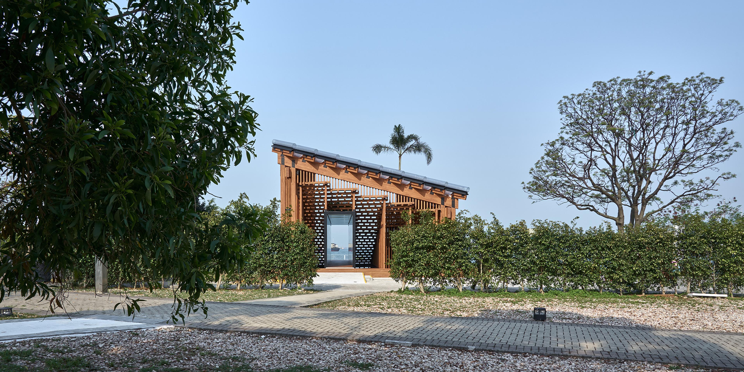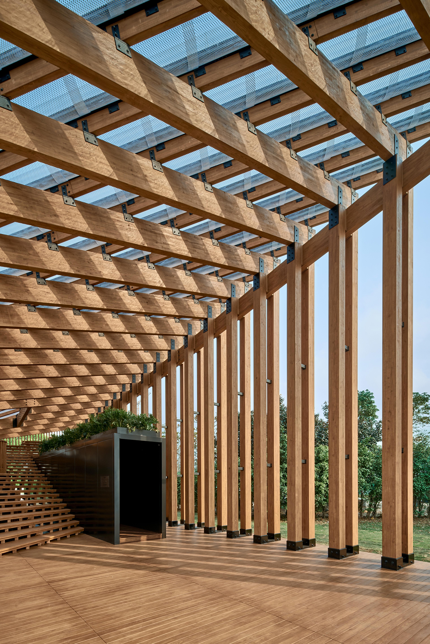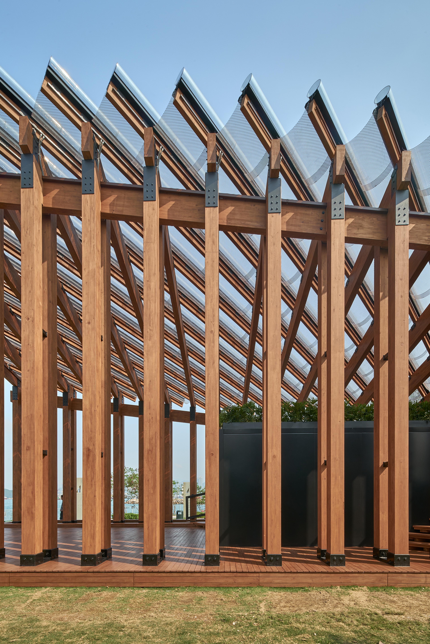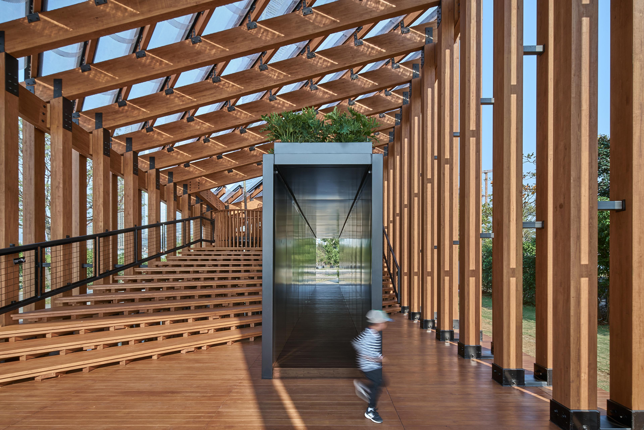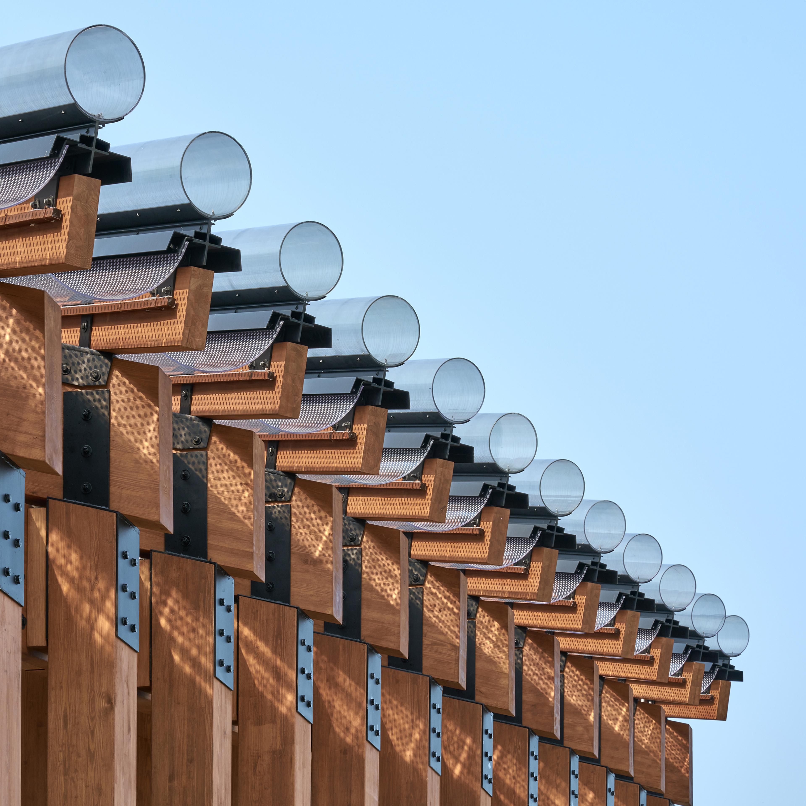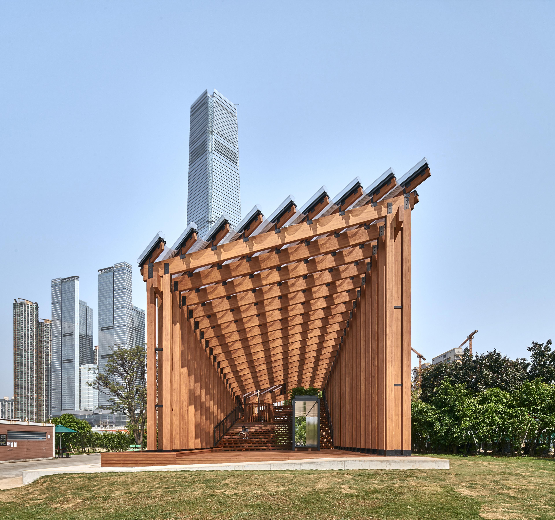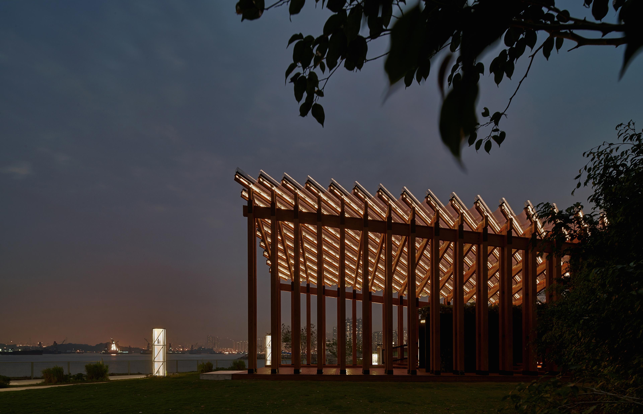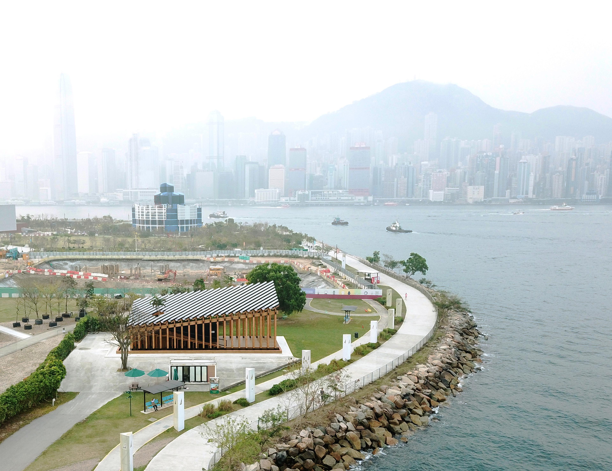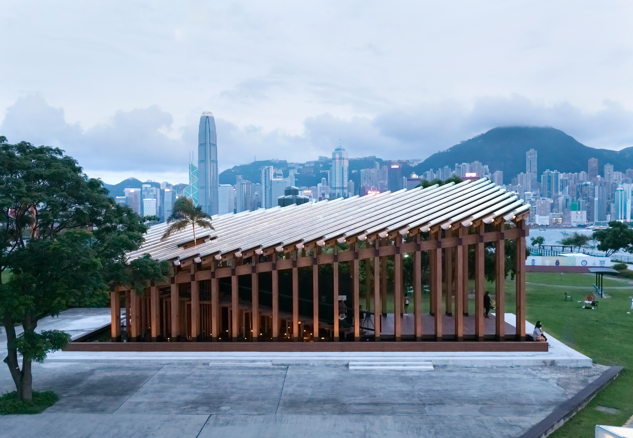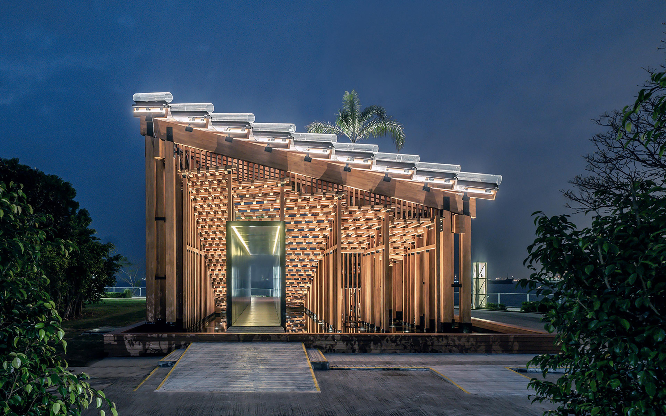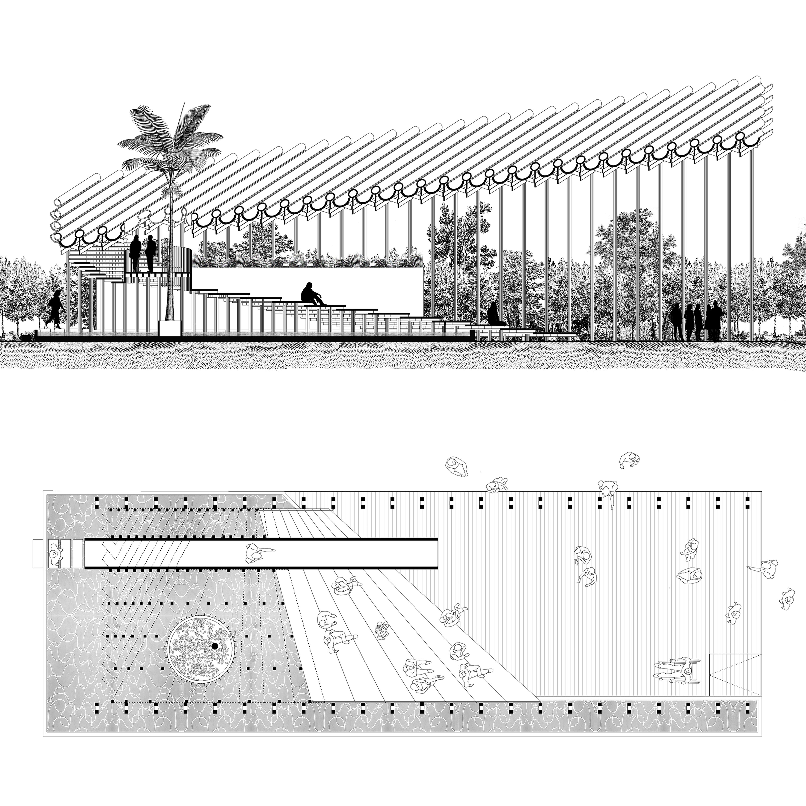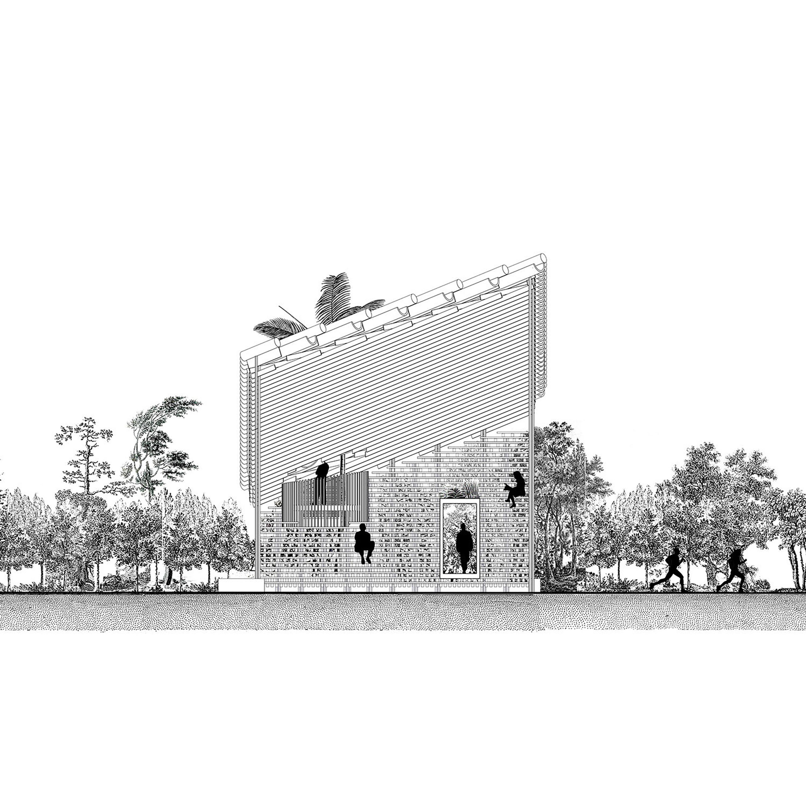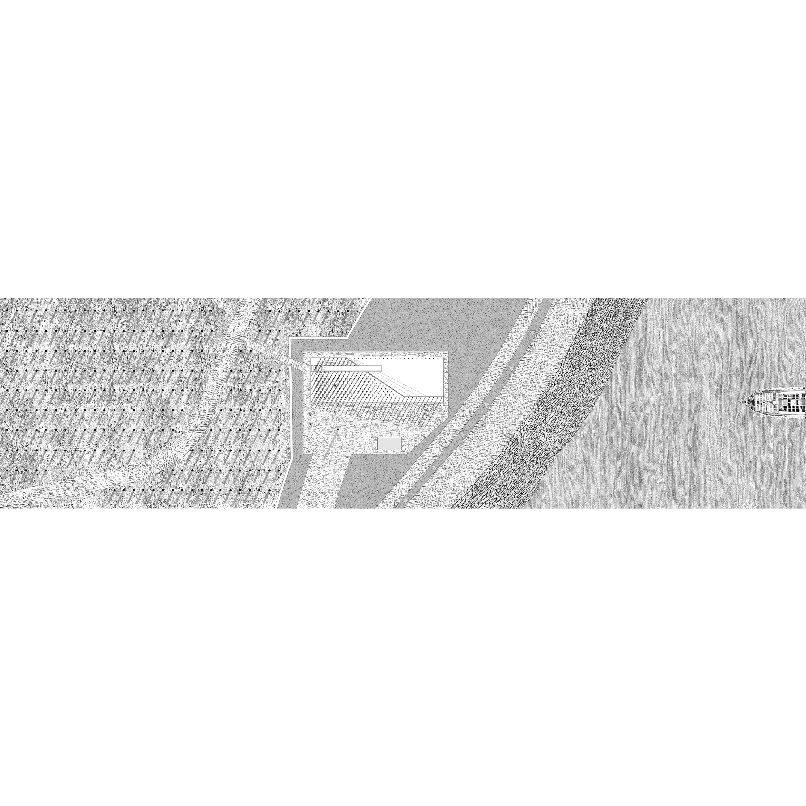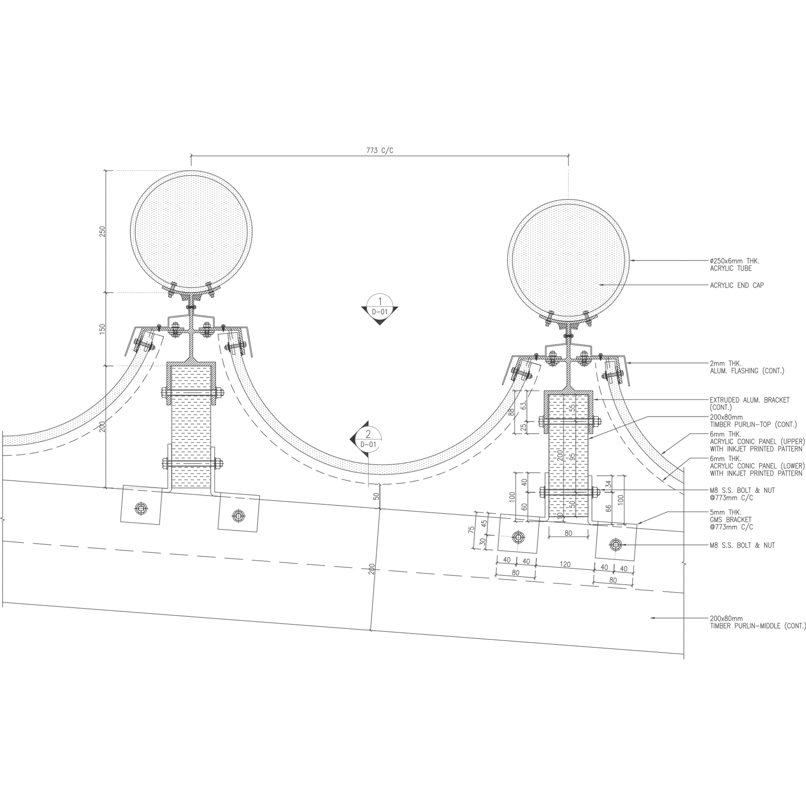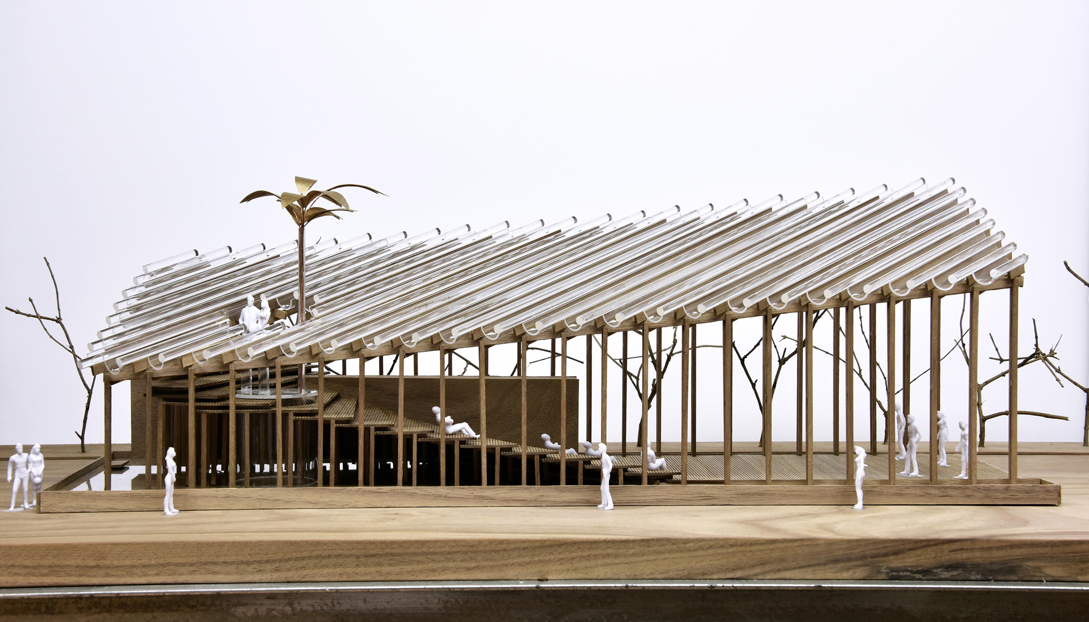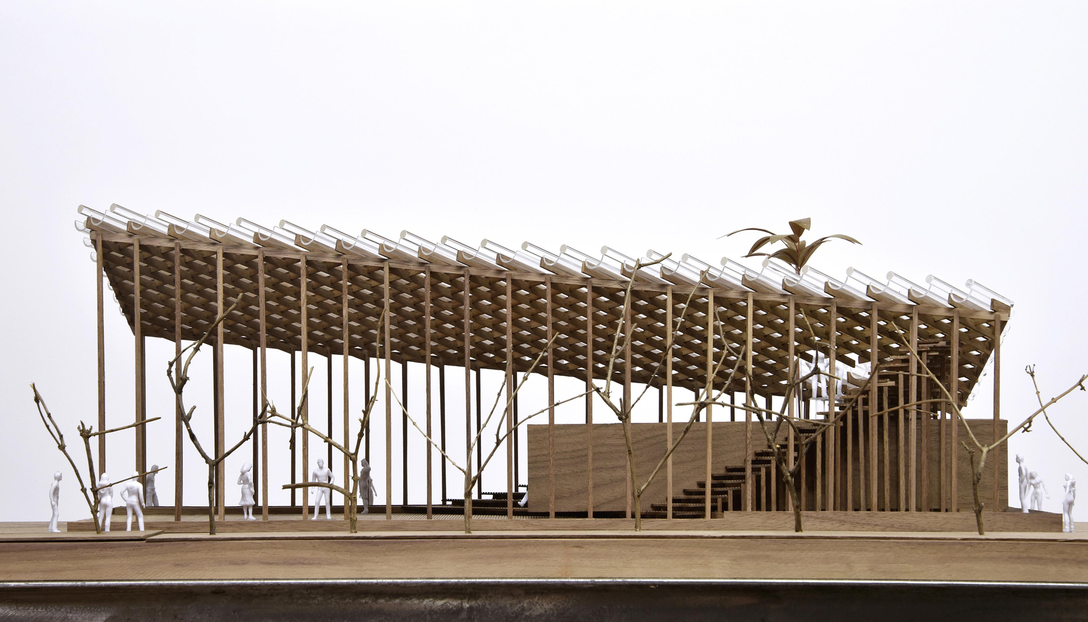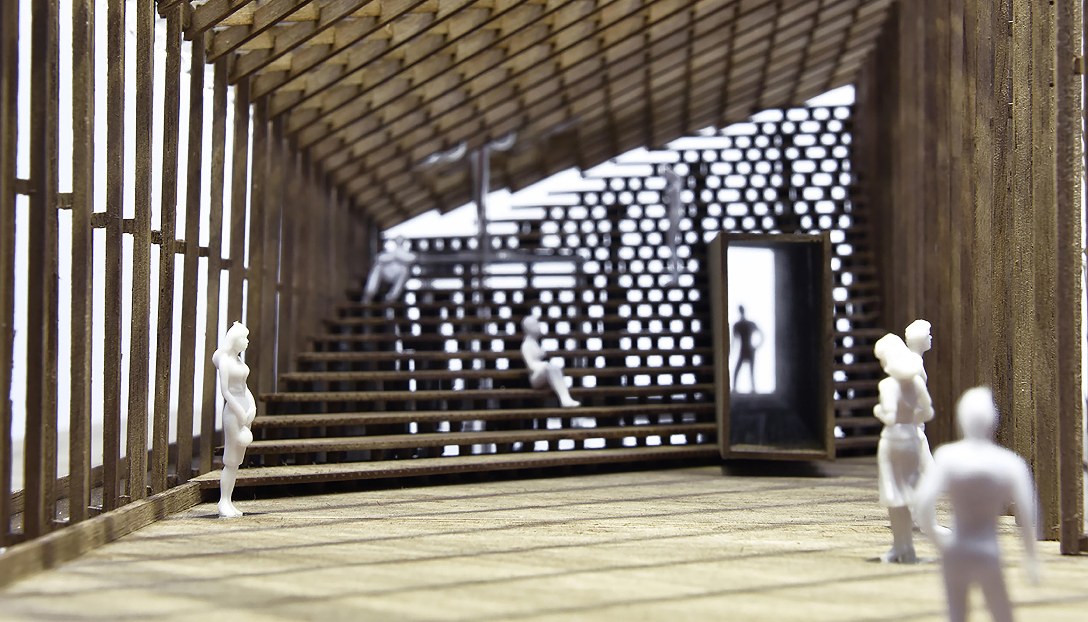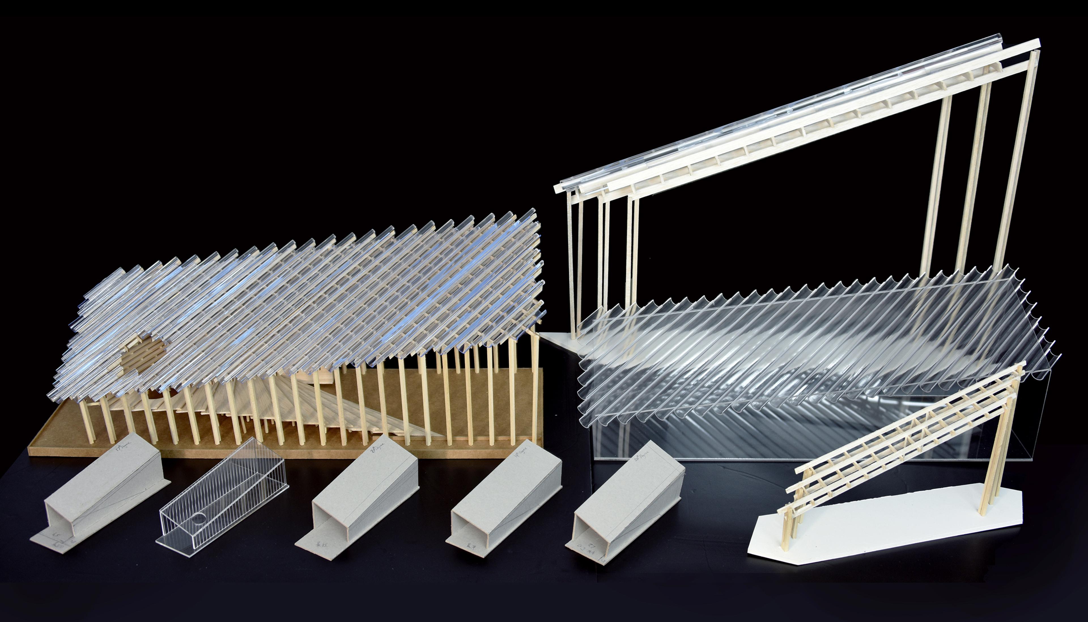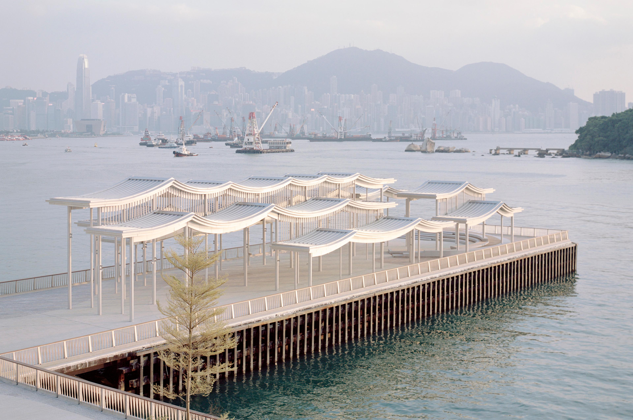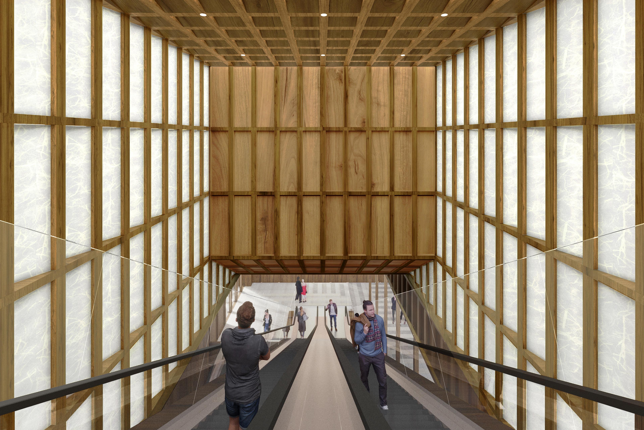Growing Up
Pavilion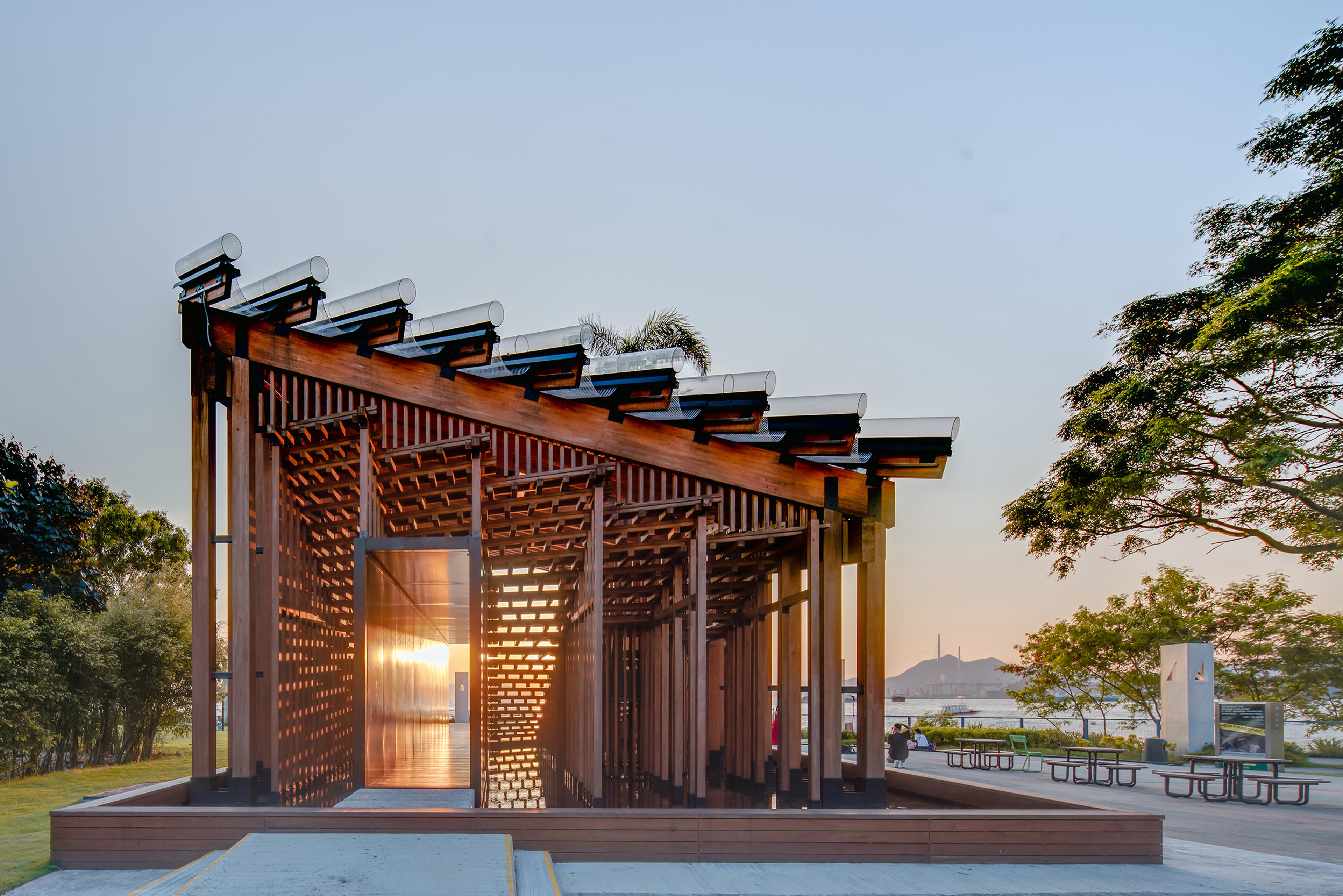
Just as the process of growing trees requires good soil, so the process of growing culture requires a strong foundation of collective memories of the city. Growing Up captures everyday elements fundamental to Hong Kong, embedding and cultivating them within the fabric of a soon-to-be major arts and cultural center.
A large sloped roof is supported by a series of timber columns that, like the seedlings in the adjacent nursery park, grow from an intimate human scale to the harbor scale. A stepped landscape below, reminiscent of the city’s hilly topography, provides both seating and stage for different activities. Despite its simple volume, each angle of the pavilion reveals a different sense of porosity, materiality, and scale. The north and south elevations are characterized by transparency, the surrounding trees a seamless backdrop between the pavilion’s slender columns. However, as one moves around and the columns overlap in perspective, the pavilion edge becomes more solid and frames the waterfront view. The pavilion appears the most dense from the east, the structure of the steps forming an intricate screen to accentuate the transition from park to waterfront. In contrast, an open gathering space and distinct profile emerges from the harbor.
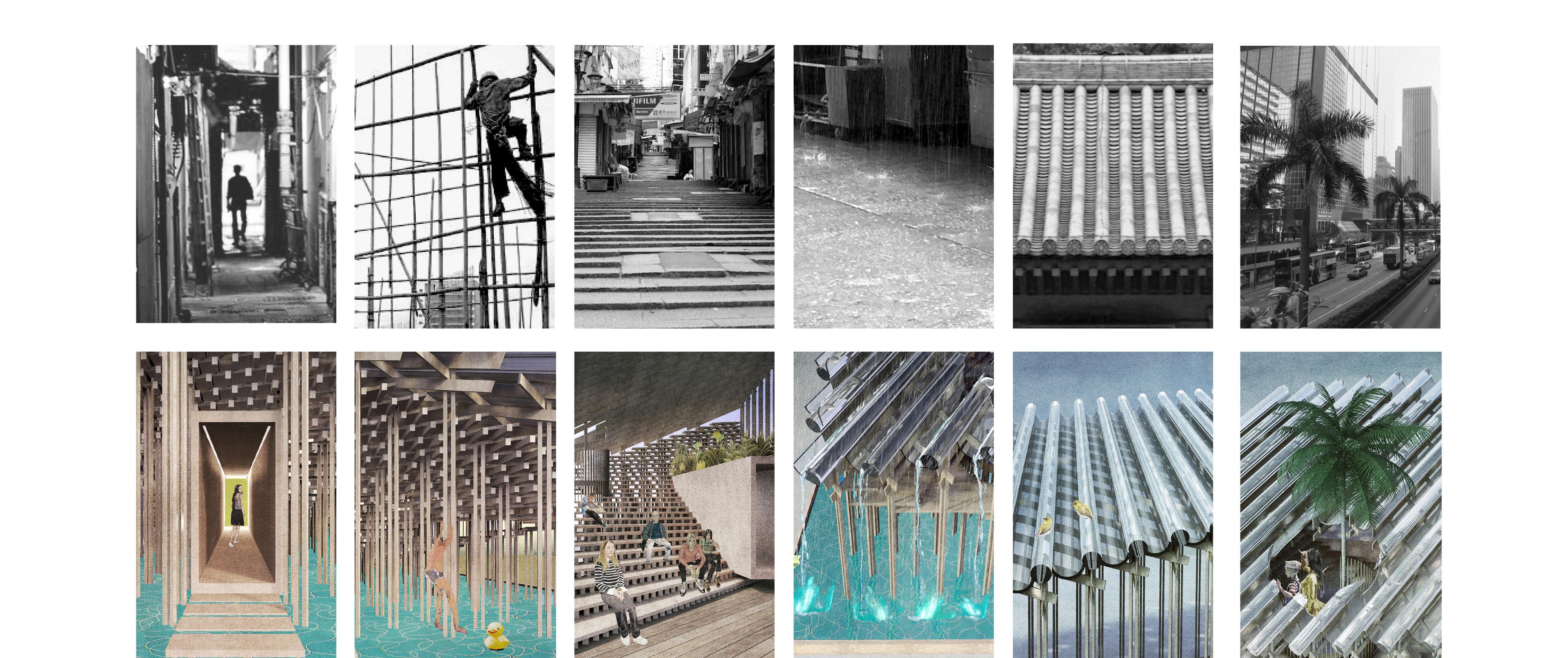
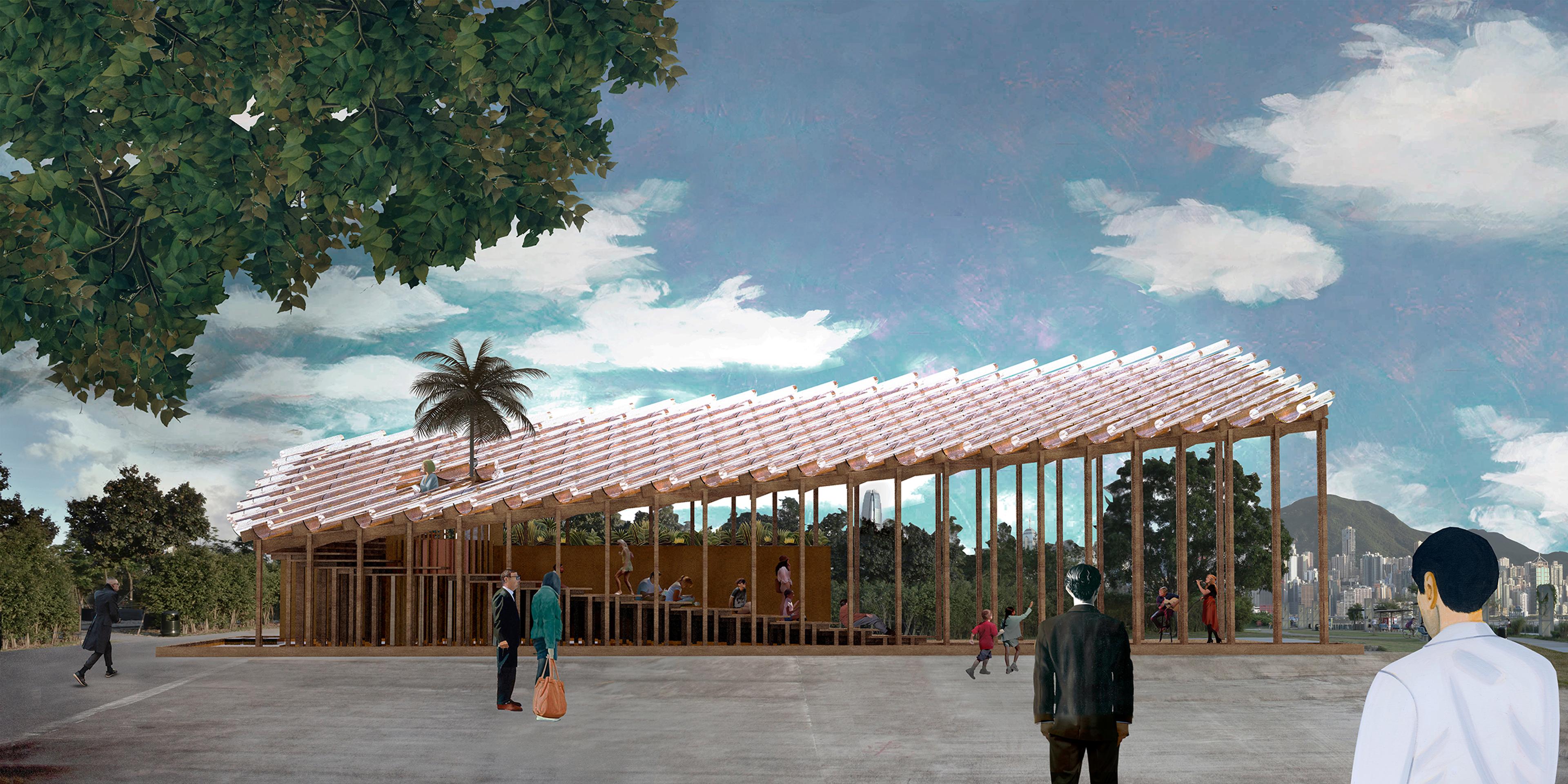
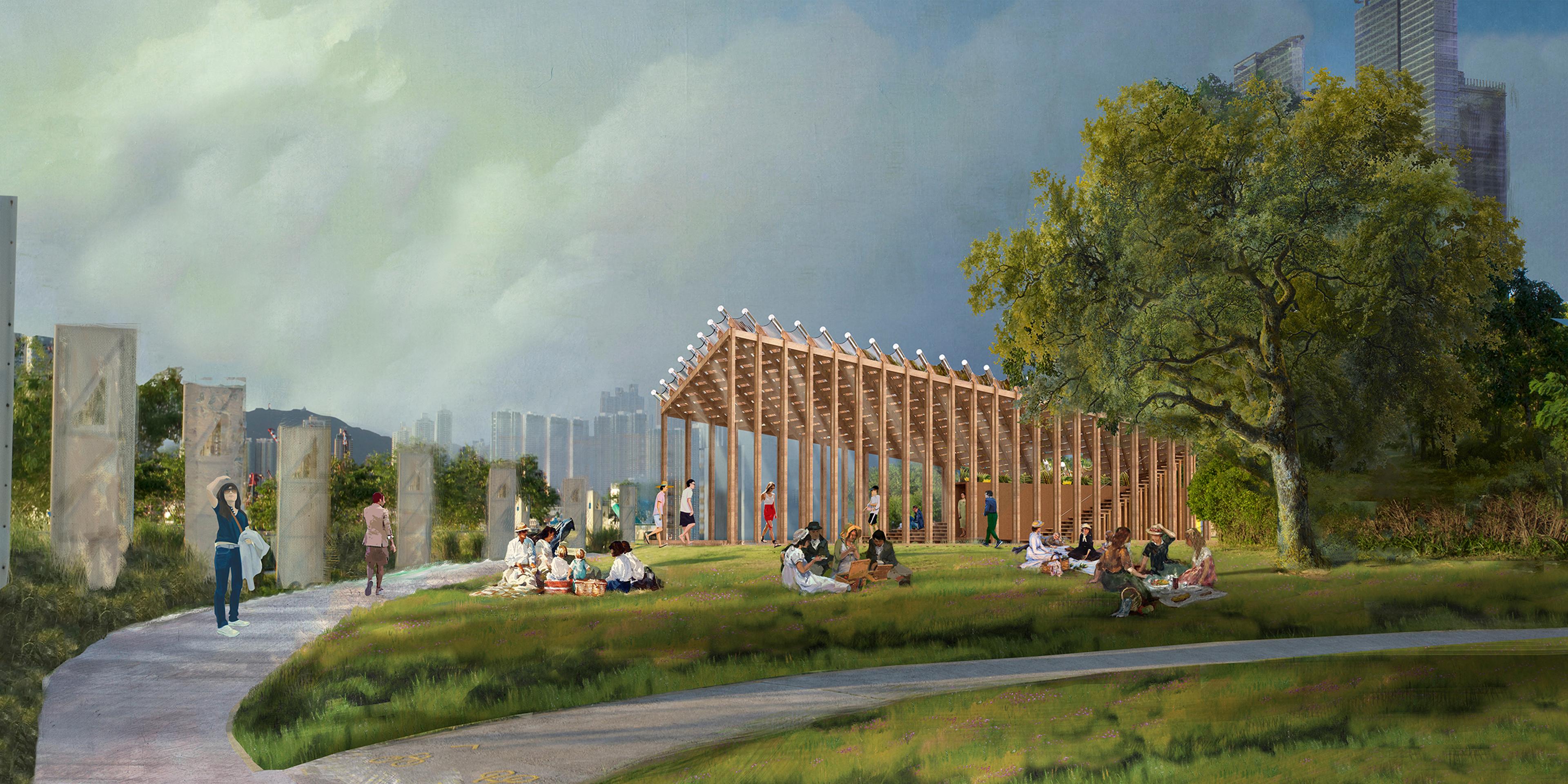
Hidden amongst the towers are narrow alleyways, always producing dramatic one-point perspectives. The scaffolding intensifies the sense of repetition and density that characterizes Hong Kong. Throughout the city's hilly topography, steps are juxtaposed with programmatic objects, creating a unique landscape experience. Rain alters perceptions of sound, smell, and movement, and gives the city a cinematic quality. Weather can be considered as part of architecture, with rainy days as a meaningful part of growing. The solidity of traditional Chinese roofs is reinterpreted with light and transparent materials. Ubiquitous yet always out of place, palm trees function as symbols of calm from beaches to chaotic streets.
