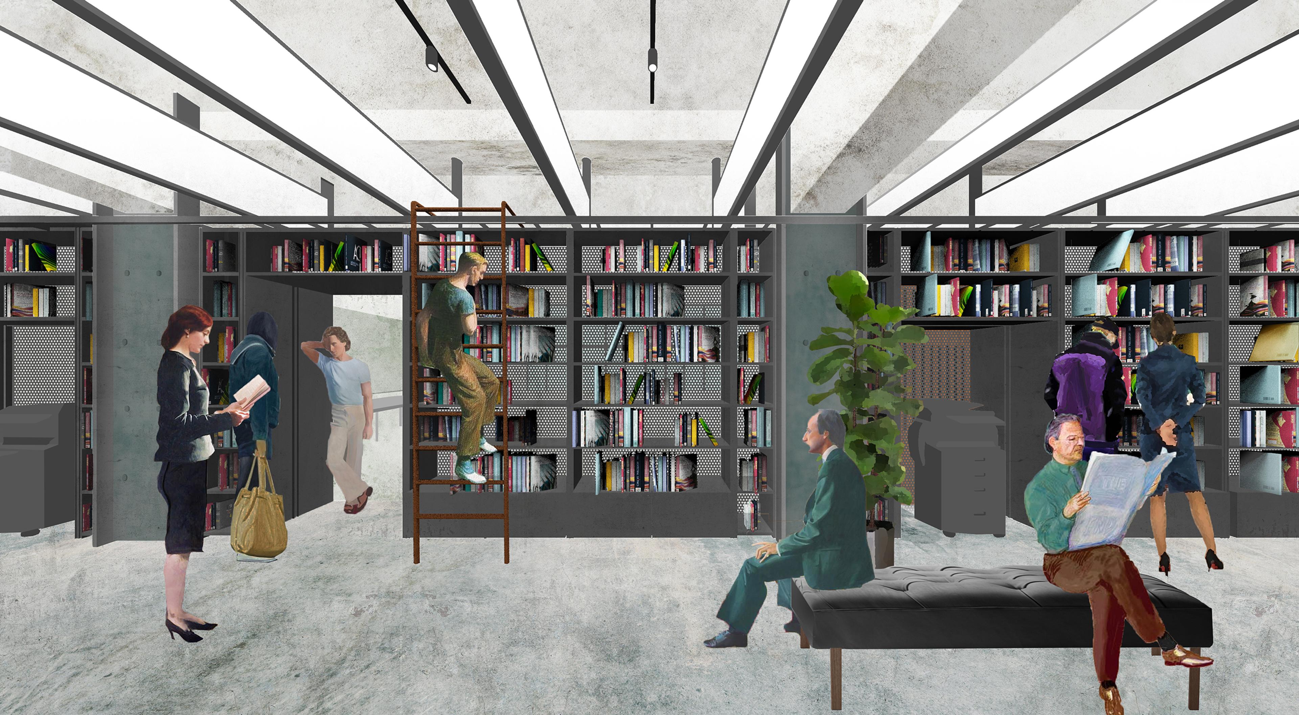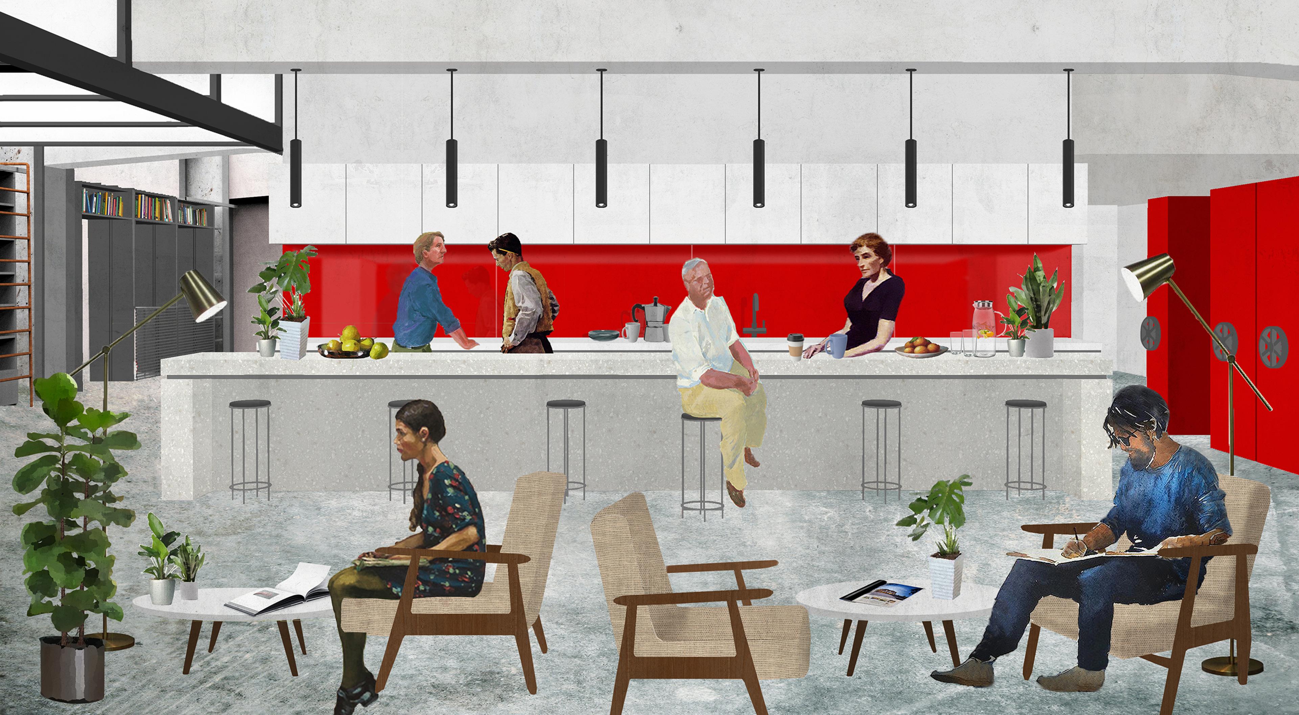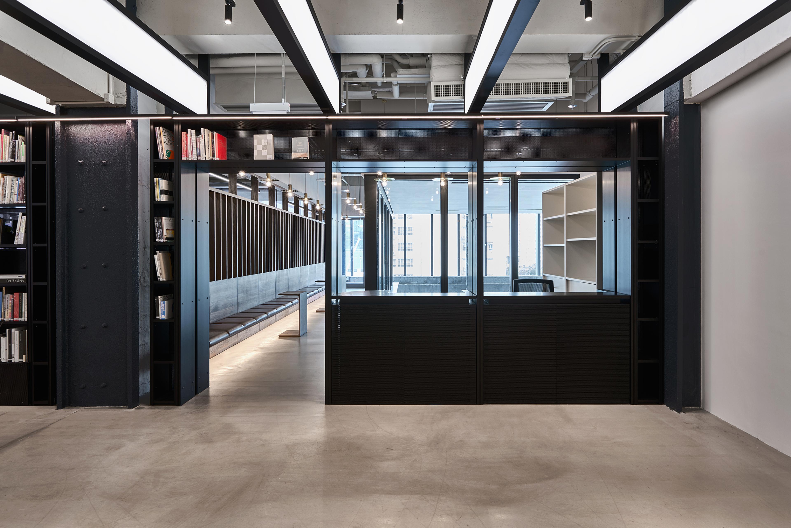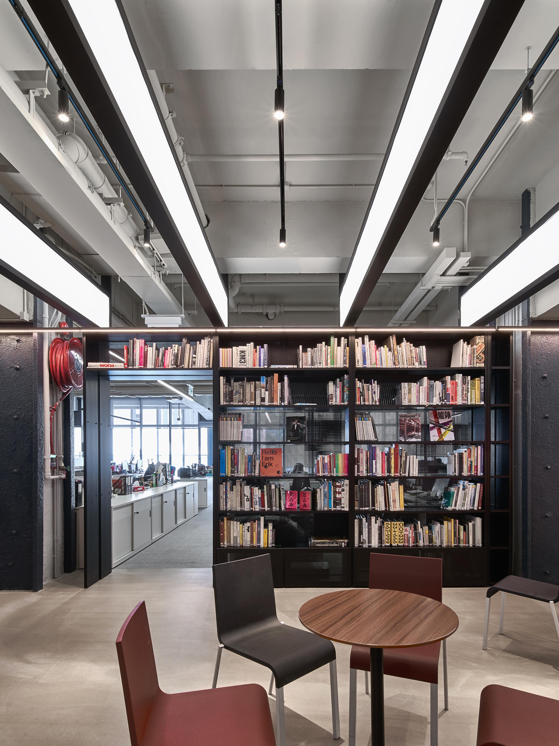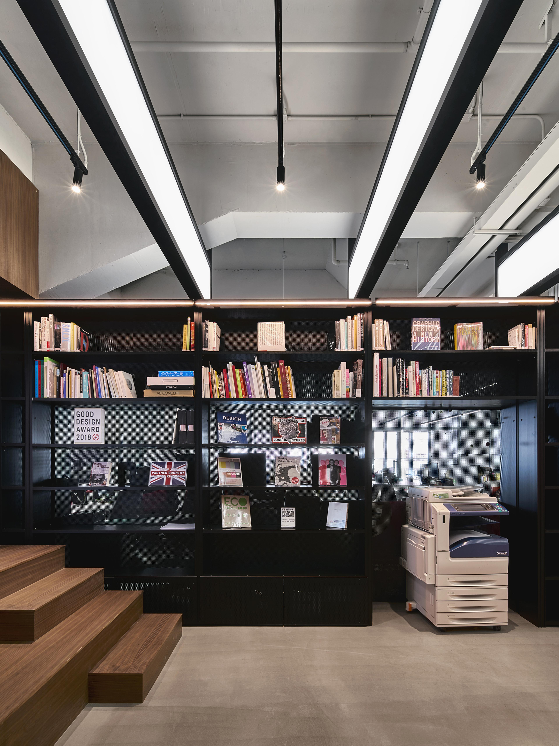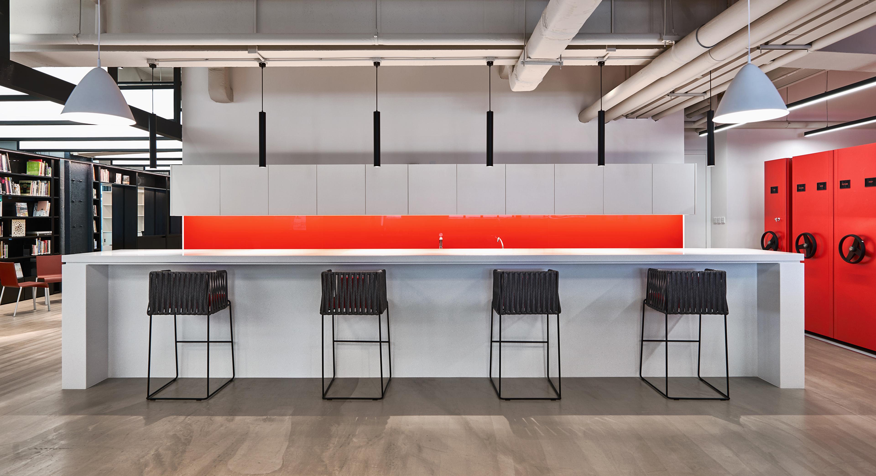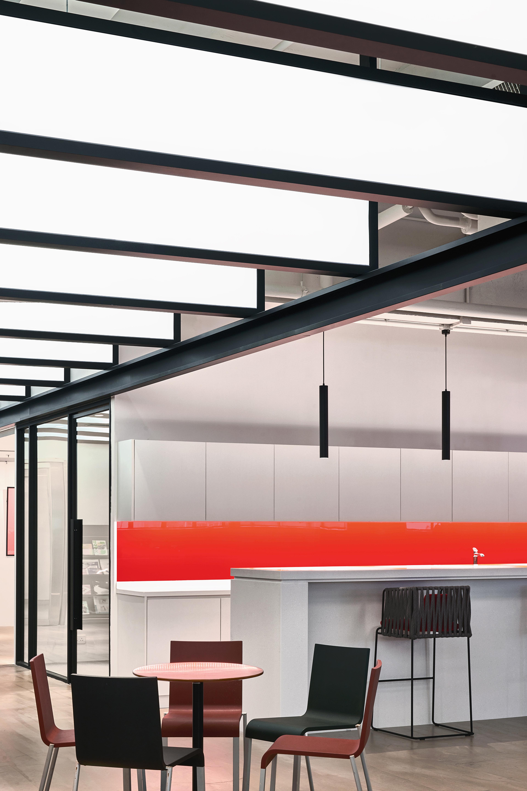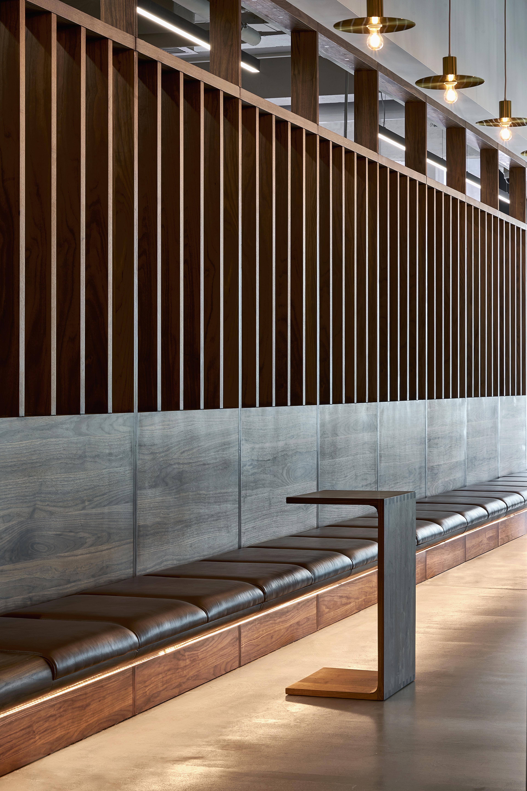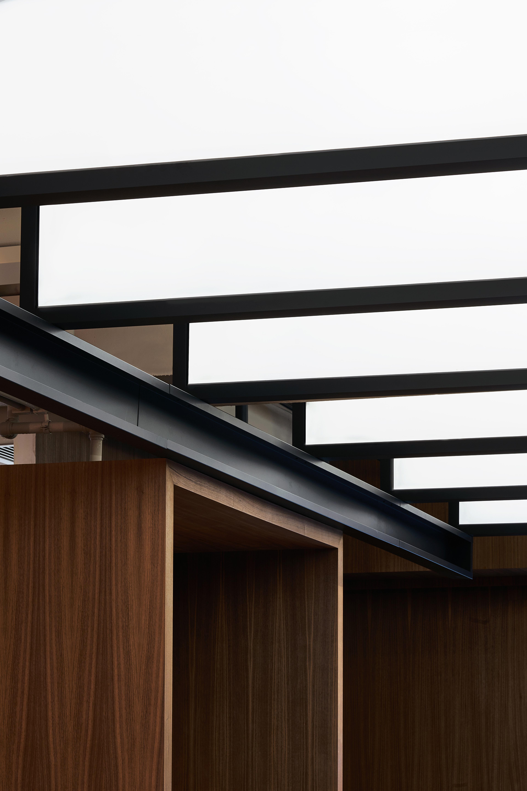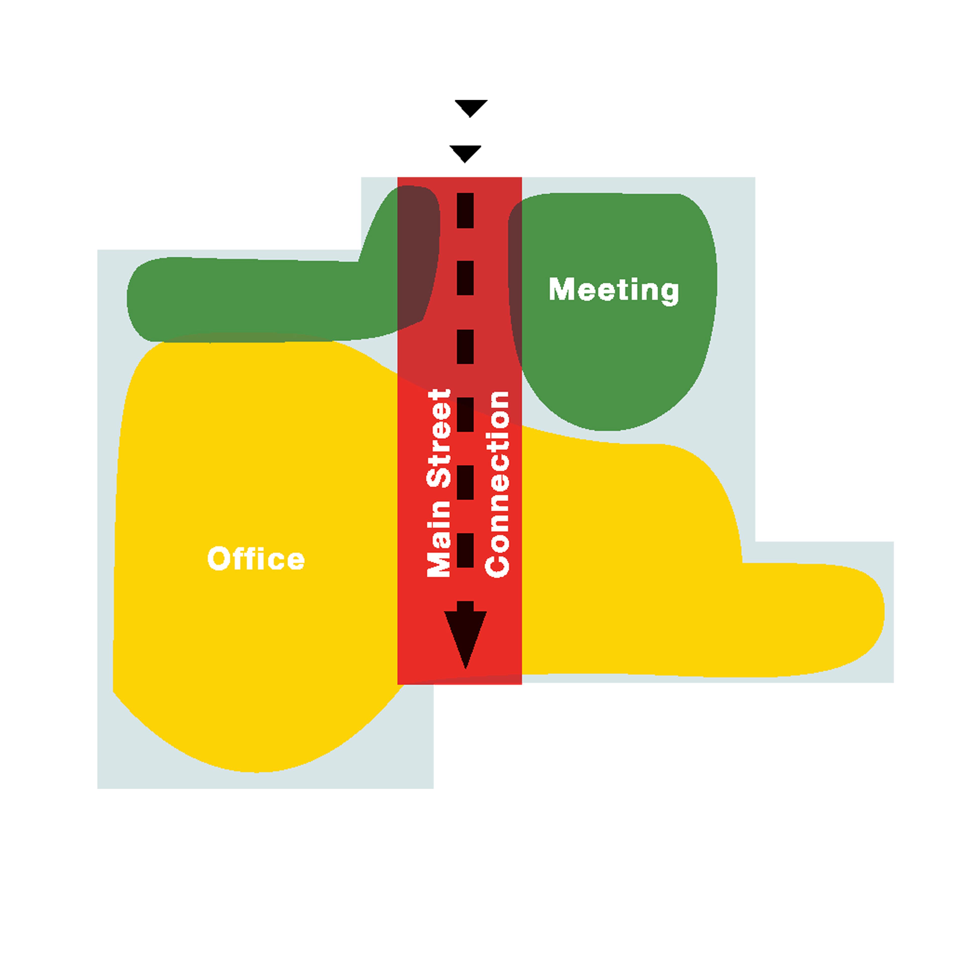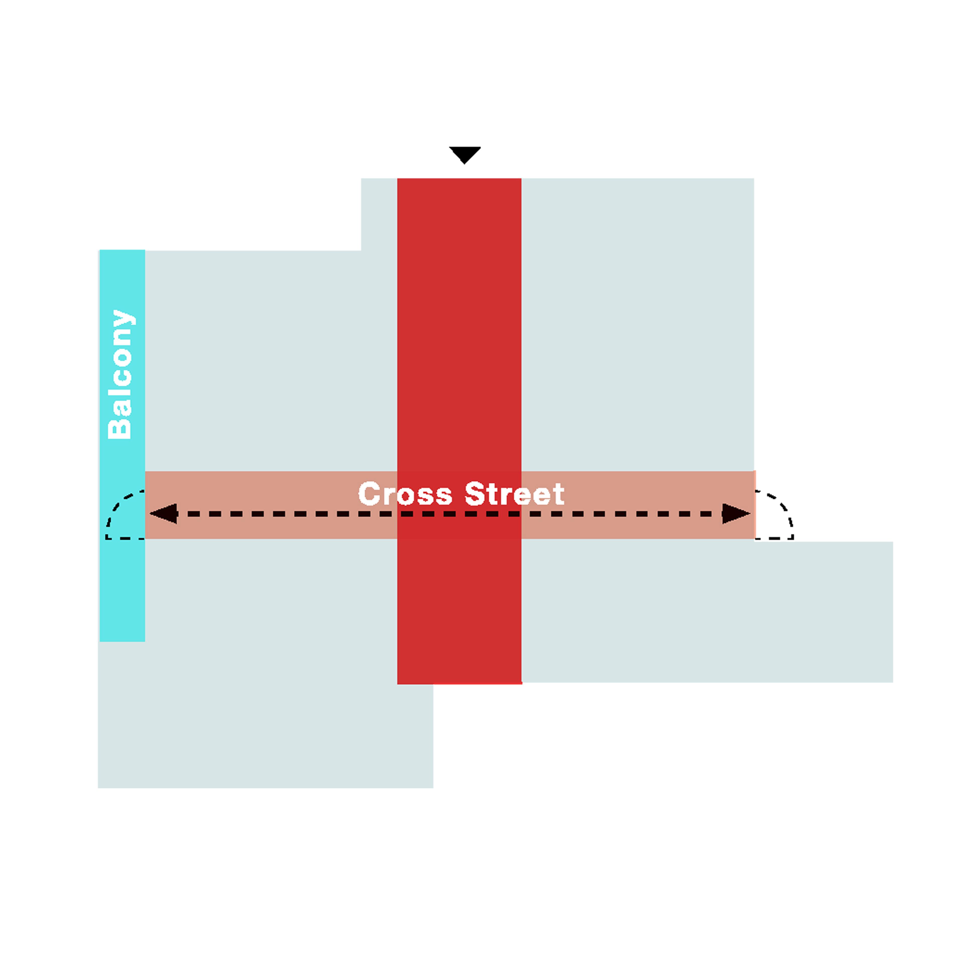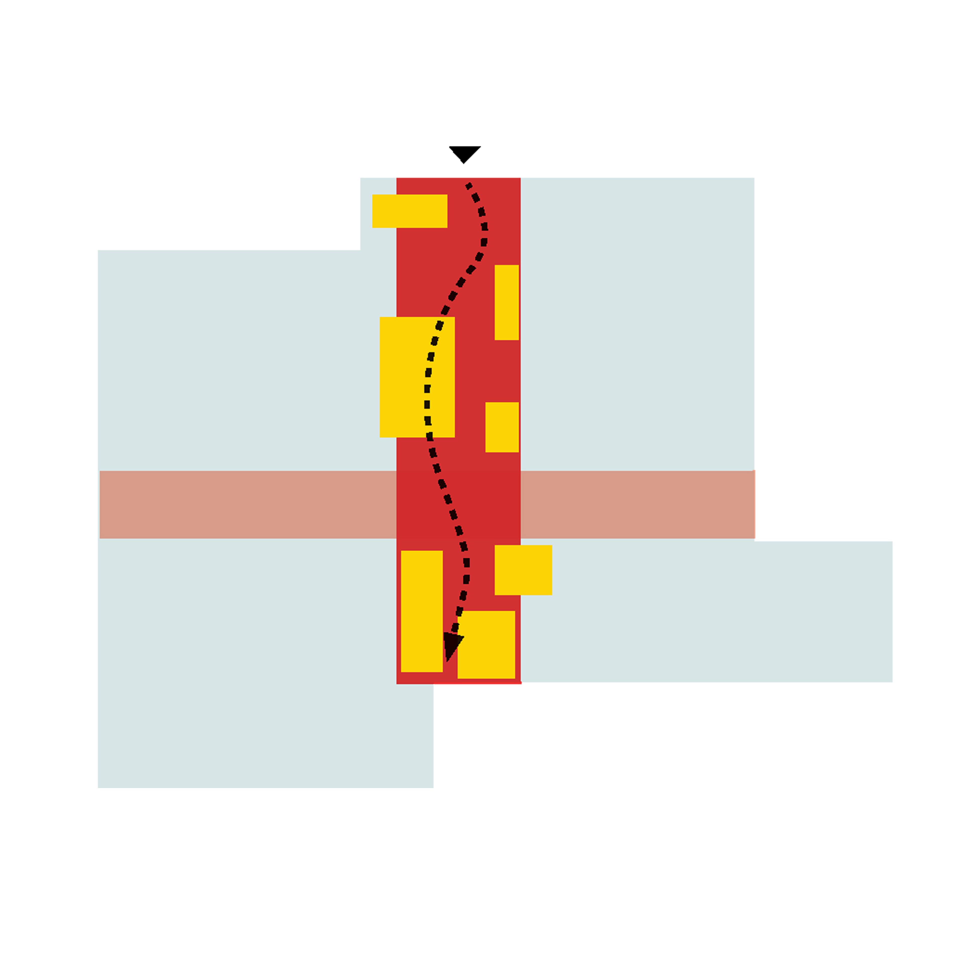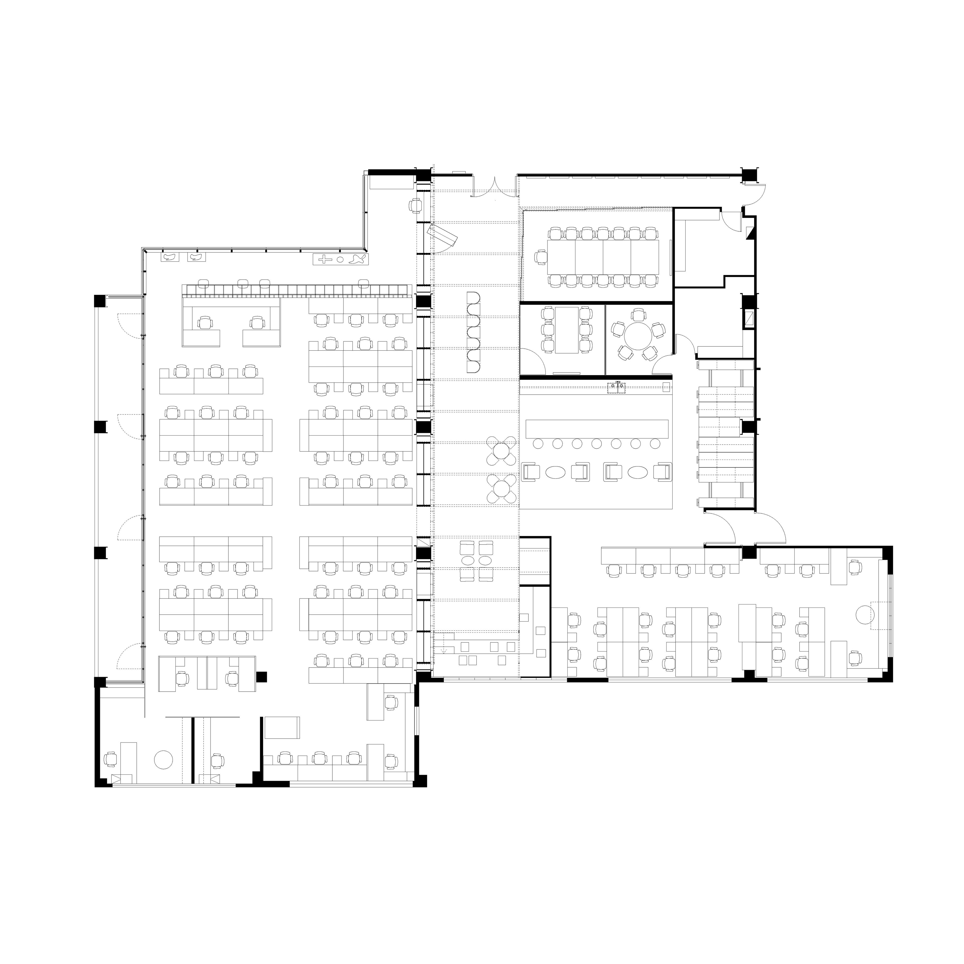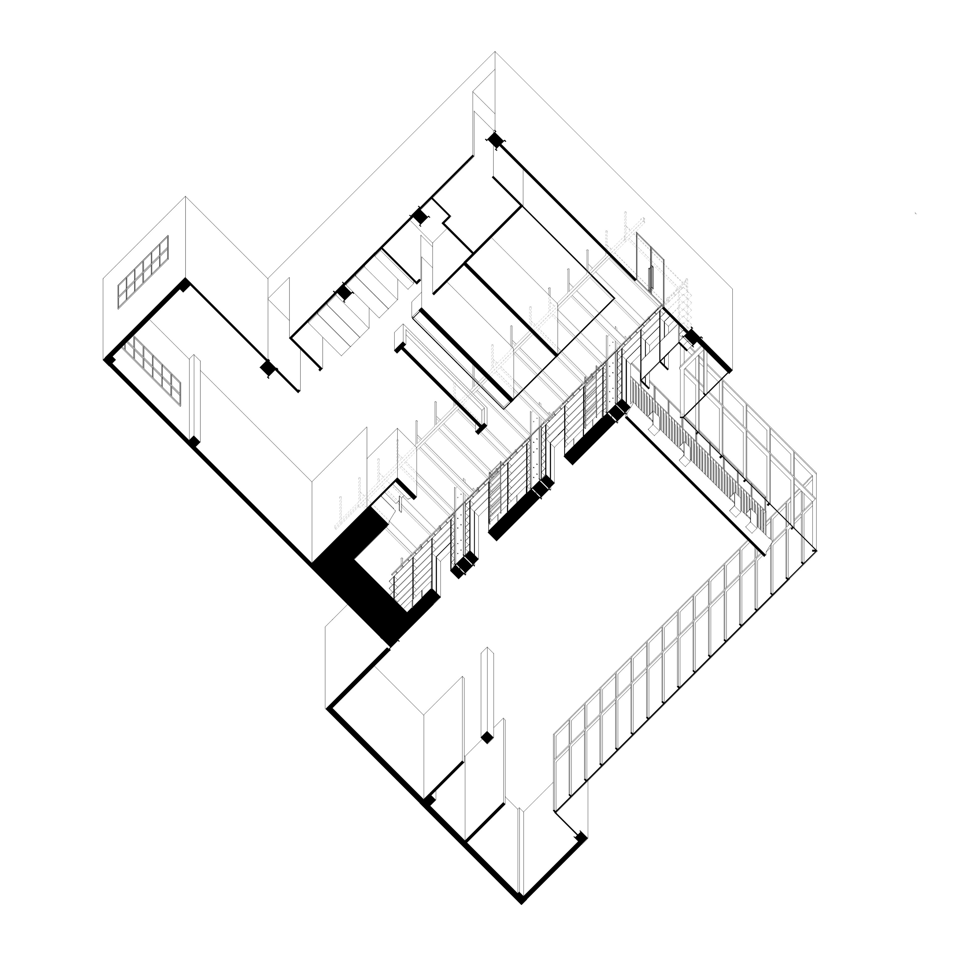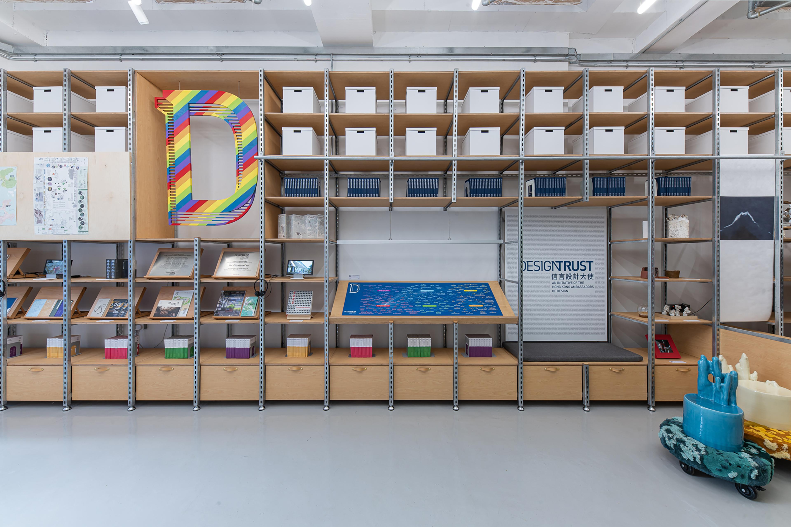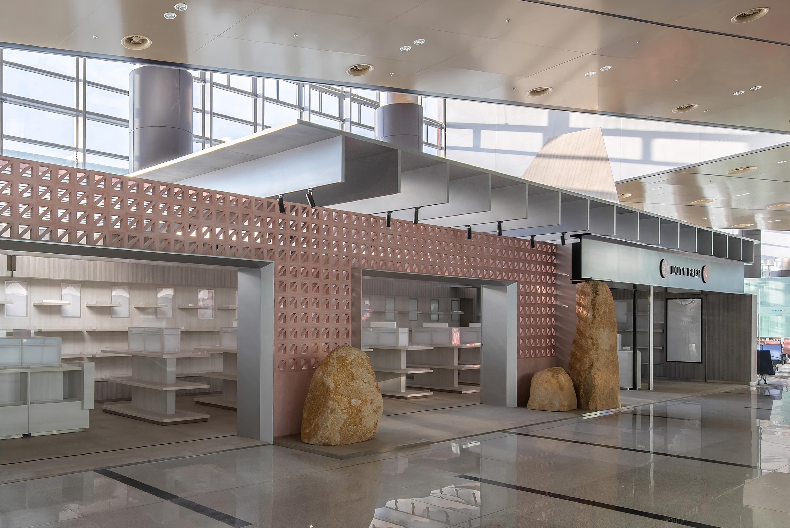Hong Kong Design Centre
Office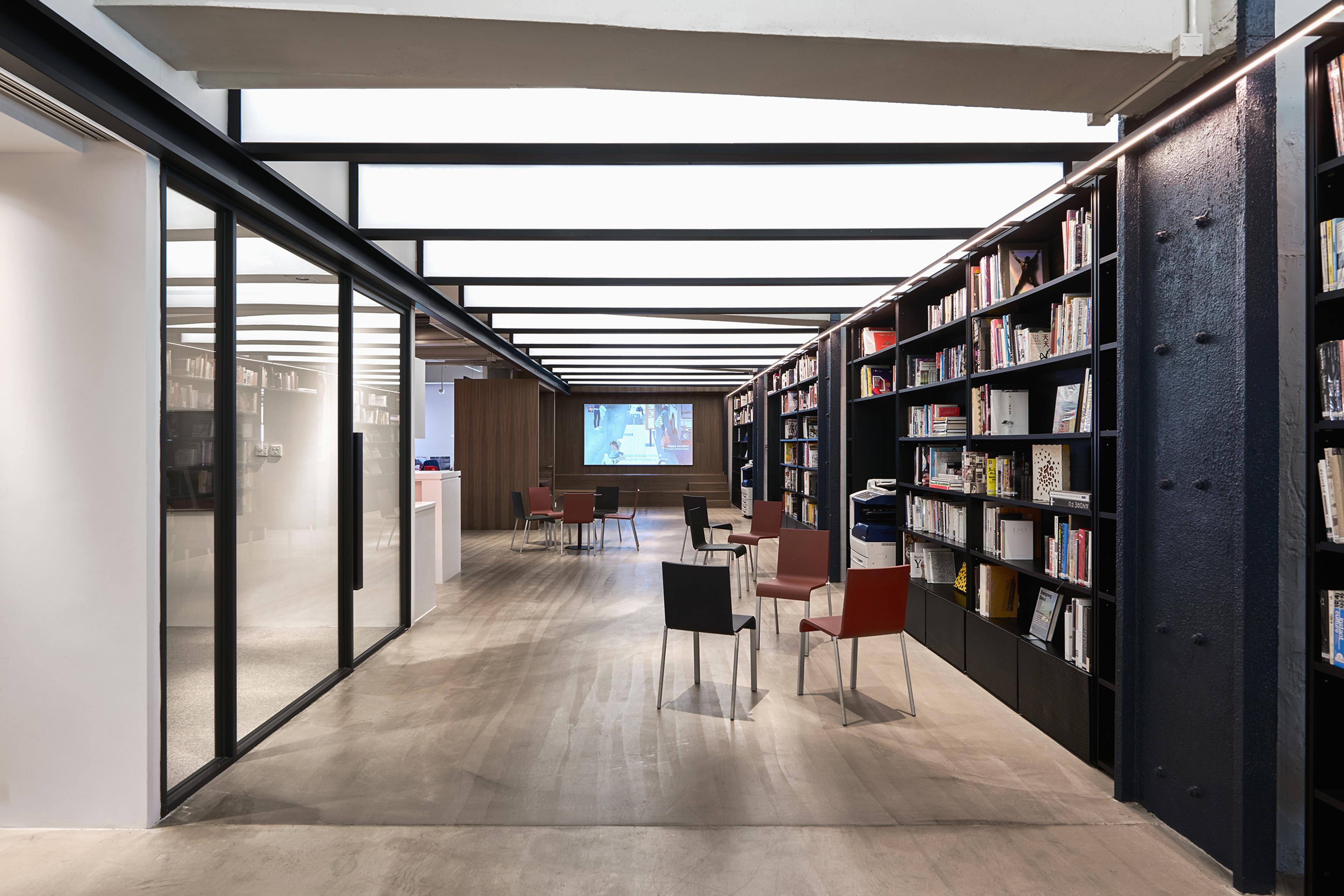
A design centre is an important interface between the design community and the public, initiating design events and serving as a platform to cultivate design thinking. Our design proposal advocates for the design centre to be both a collaborative workplace and a flexible space for public engagement.
The relocation of Hong Kong Design Centre to The Mills, a former industrial building, offers high ceilings and expansive floor space. Open desks in close proximity to directors’ offices facilitates the day-to-day working office, while an open area adjacent to the entrance allows for showcases and presentations. And just like the role of the design centre, a central strip connects the two spaces - where design objects, publications and fashion wear is displayed, where colleagues interact with each other, and most importantly, where the design centre meets the public.
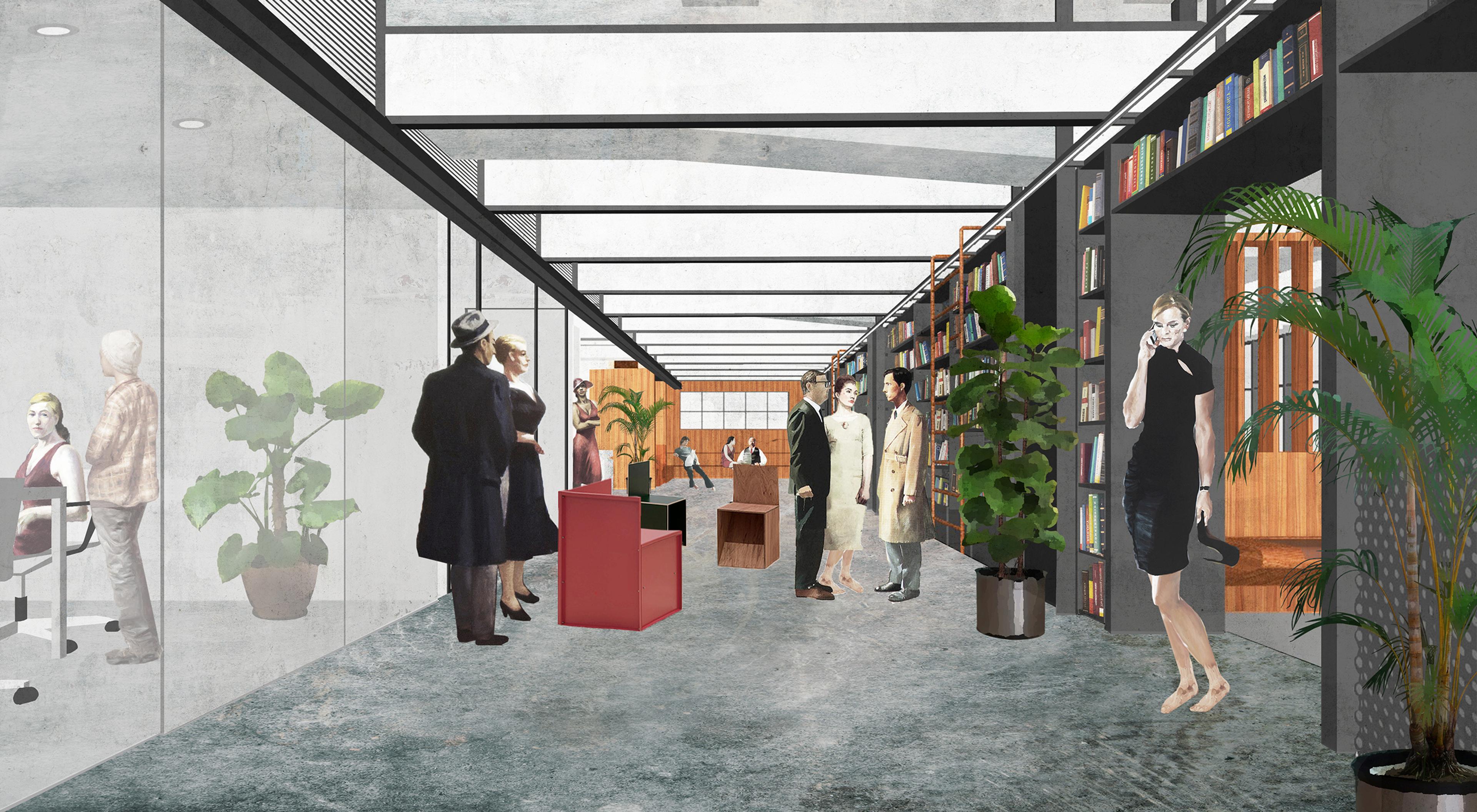
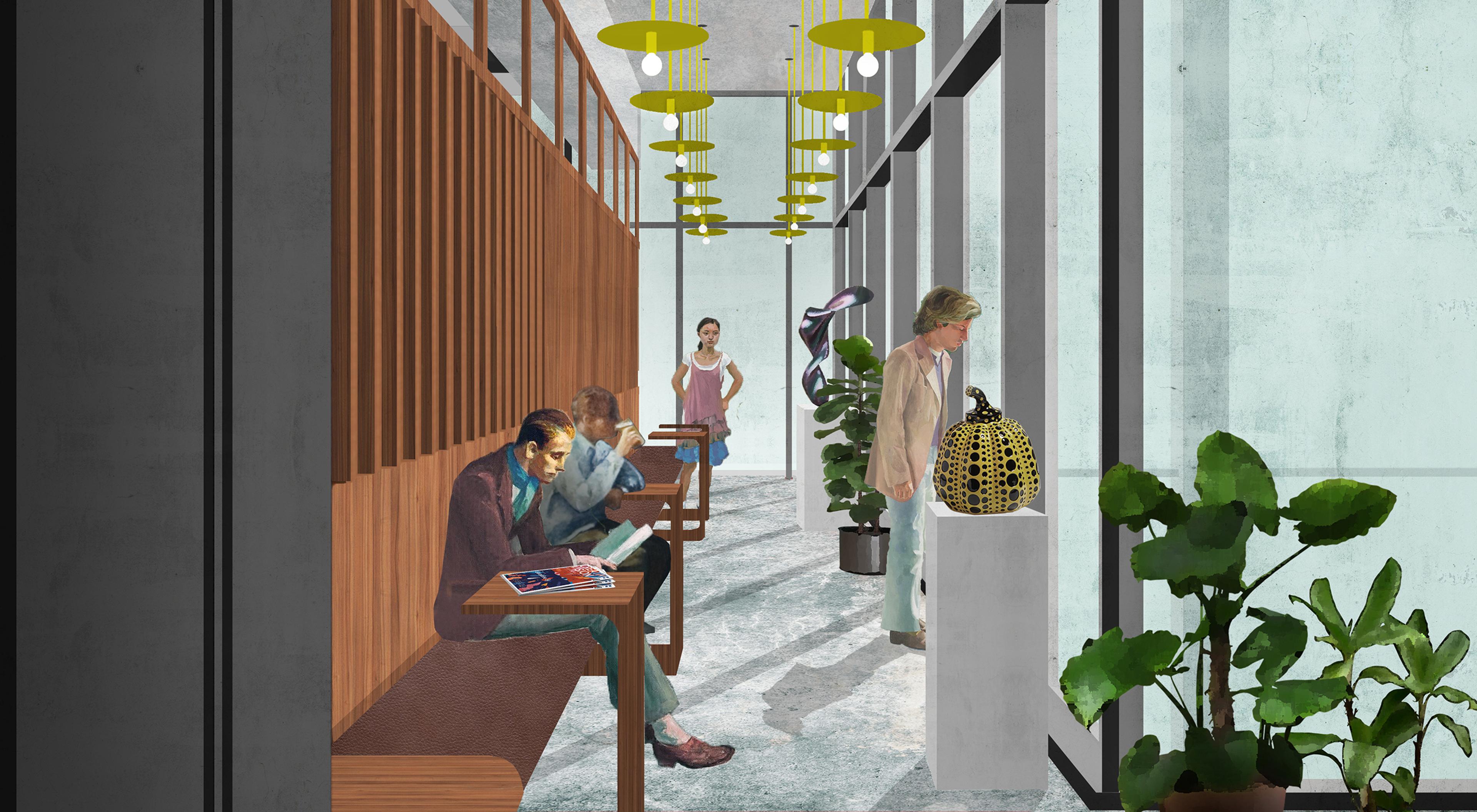
The introduction of a main street offered better connectivity between the public and office areas, with the cross street increasing permeability within the office space. All whilst retaining close proximity between the directors and their respective teams.
