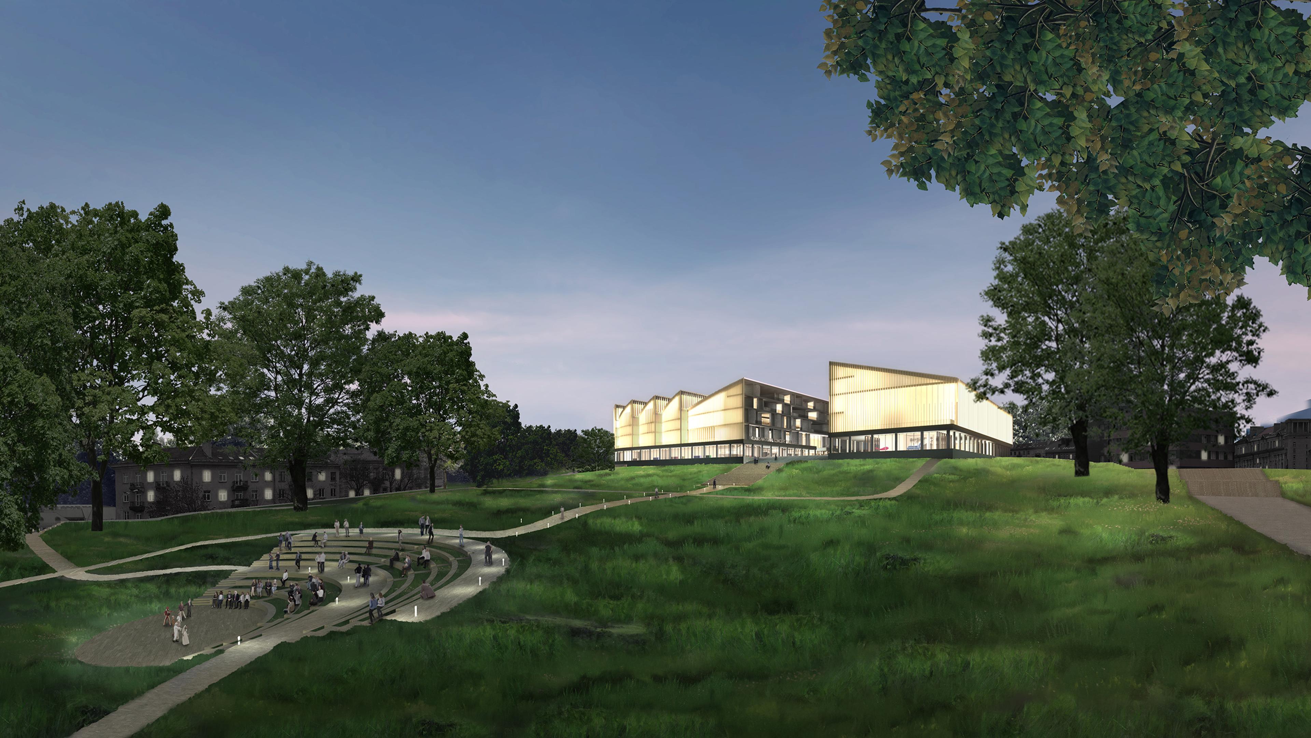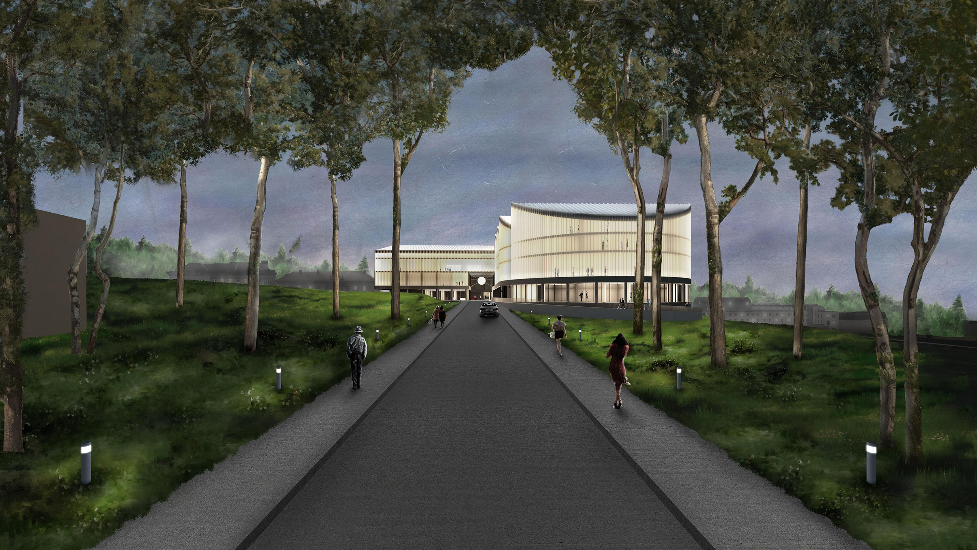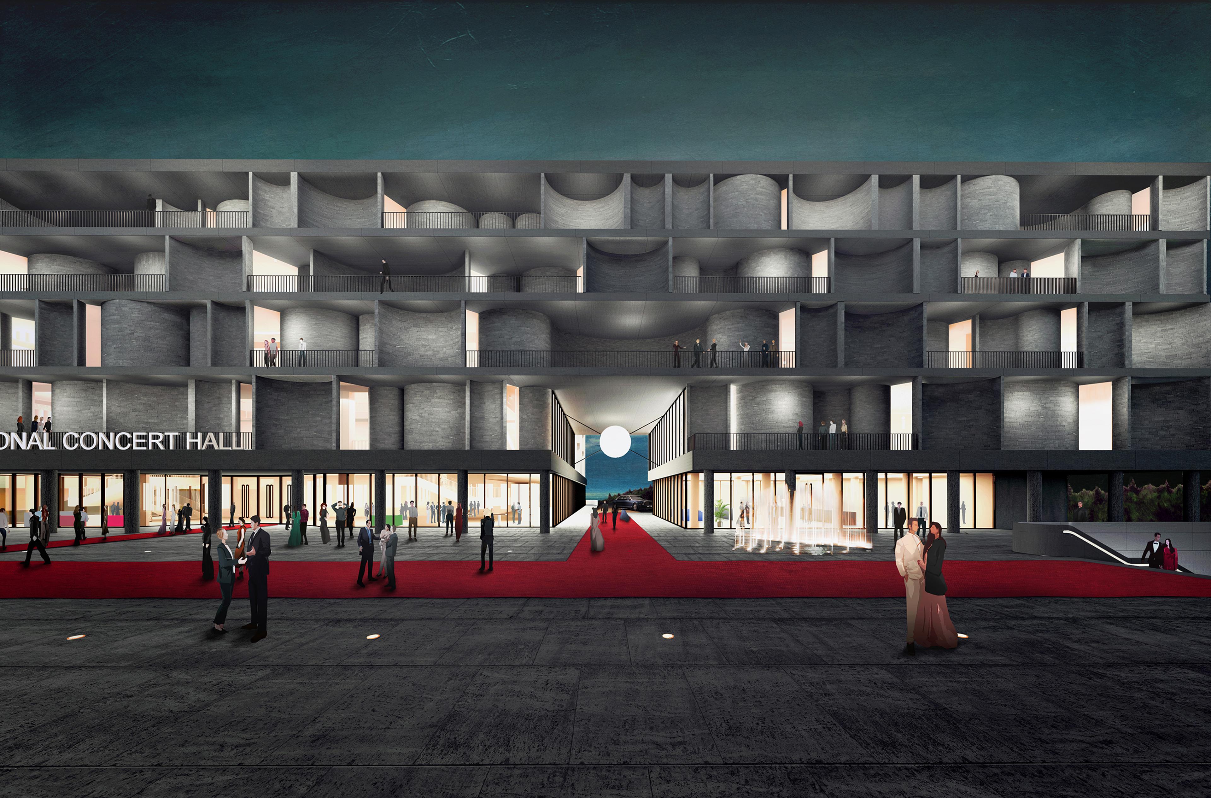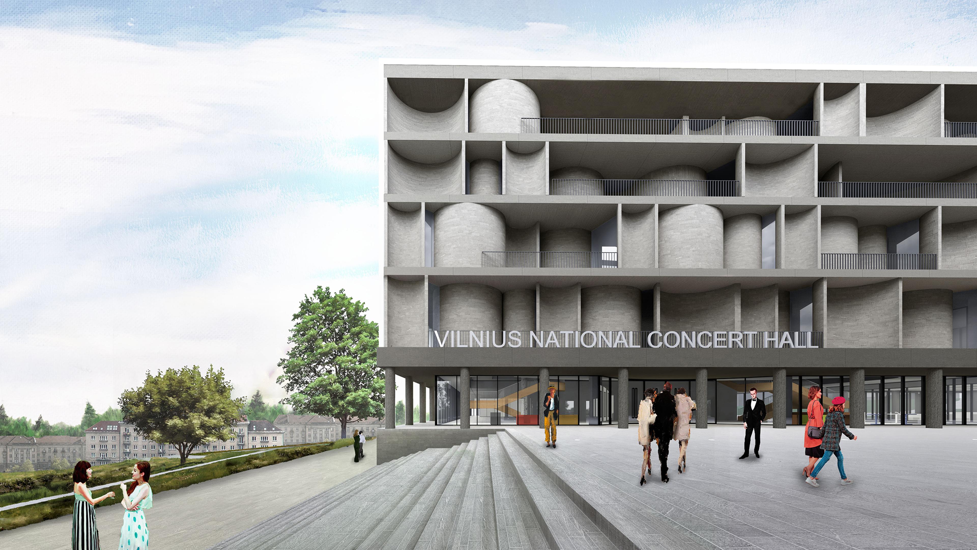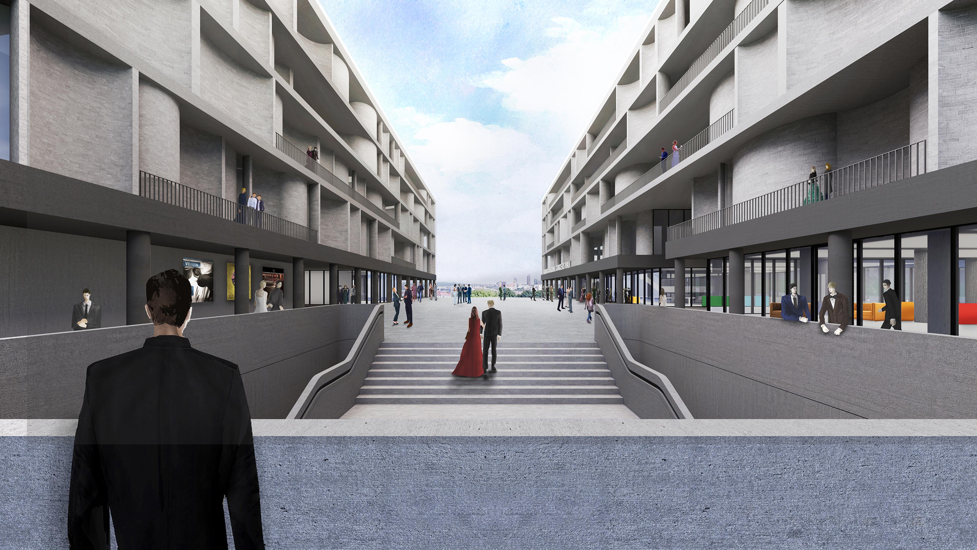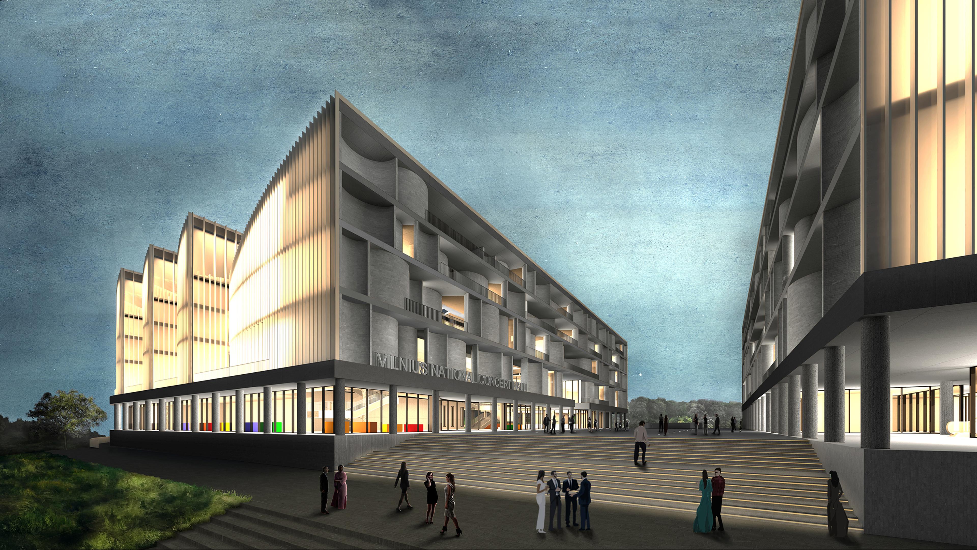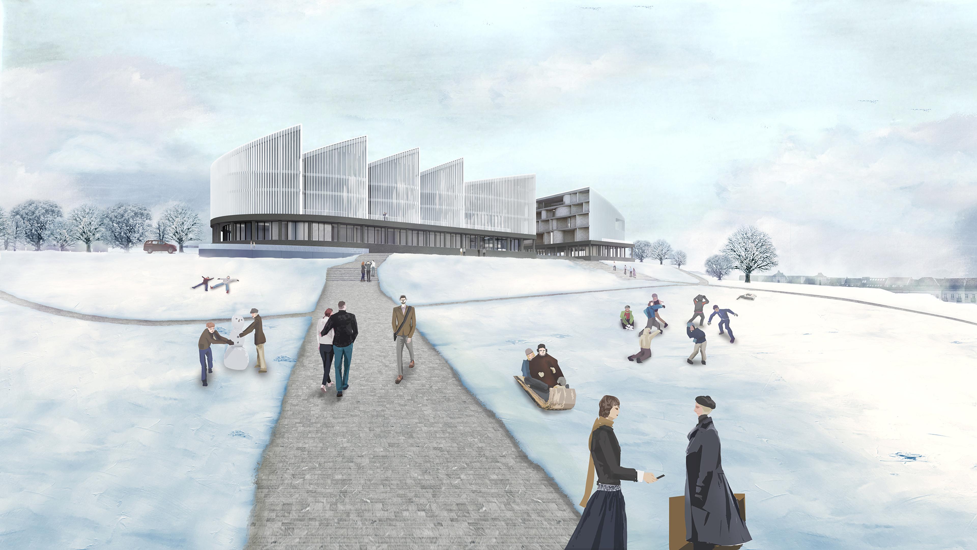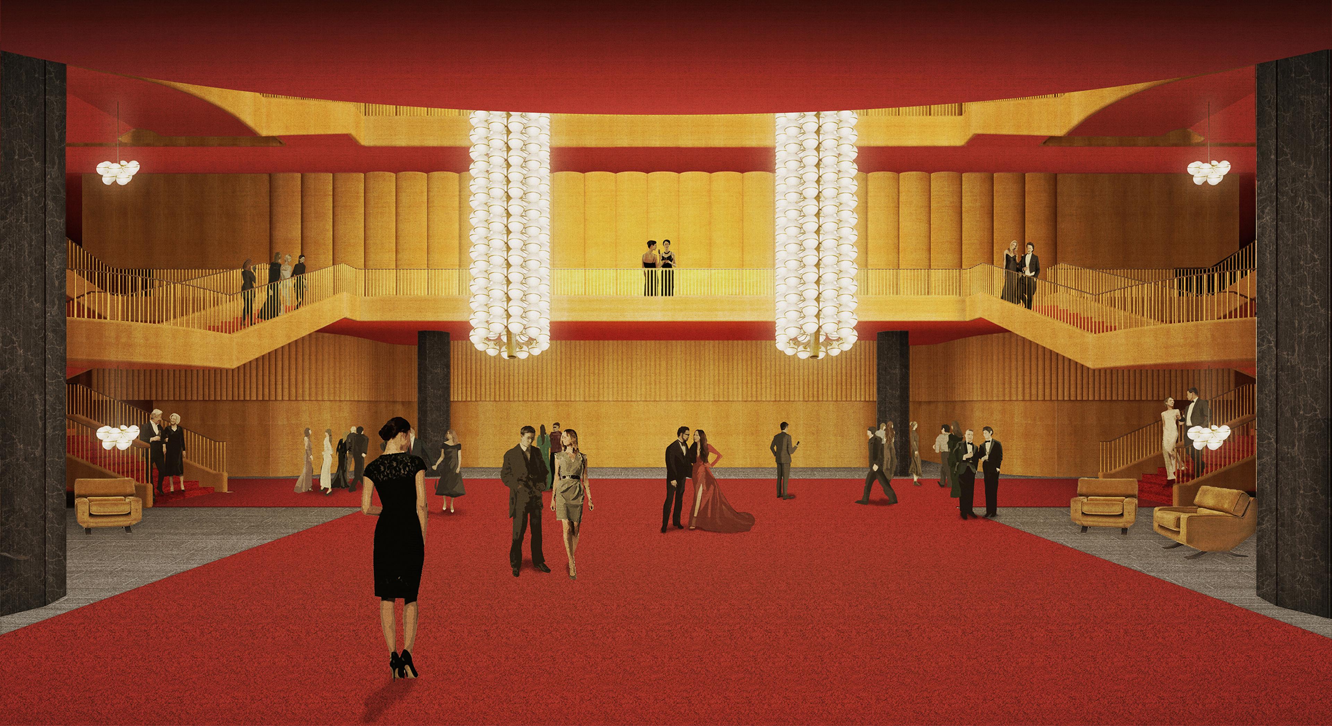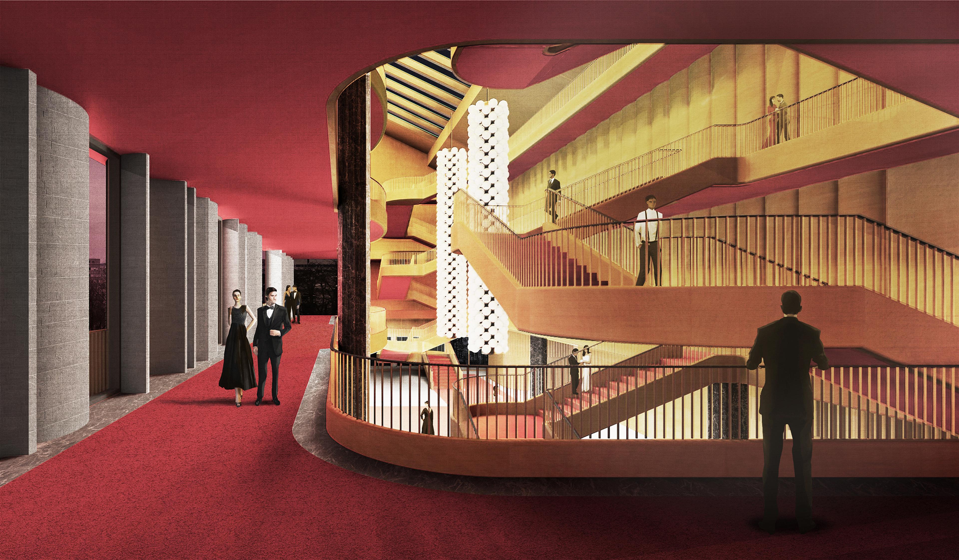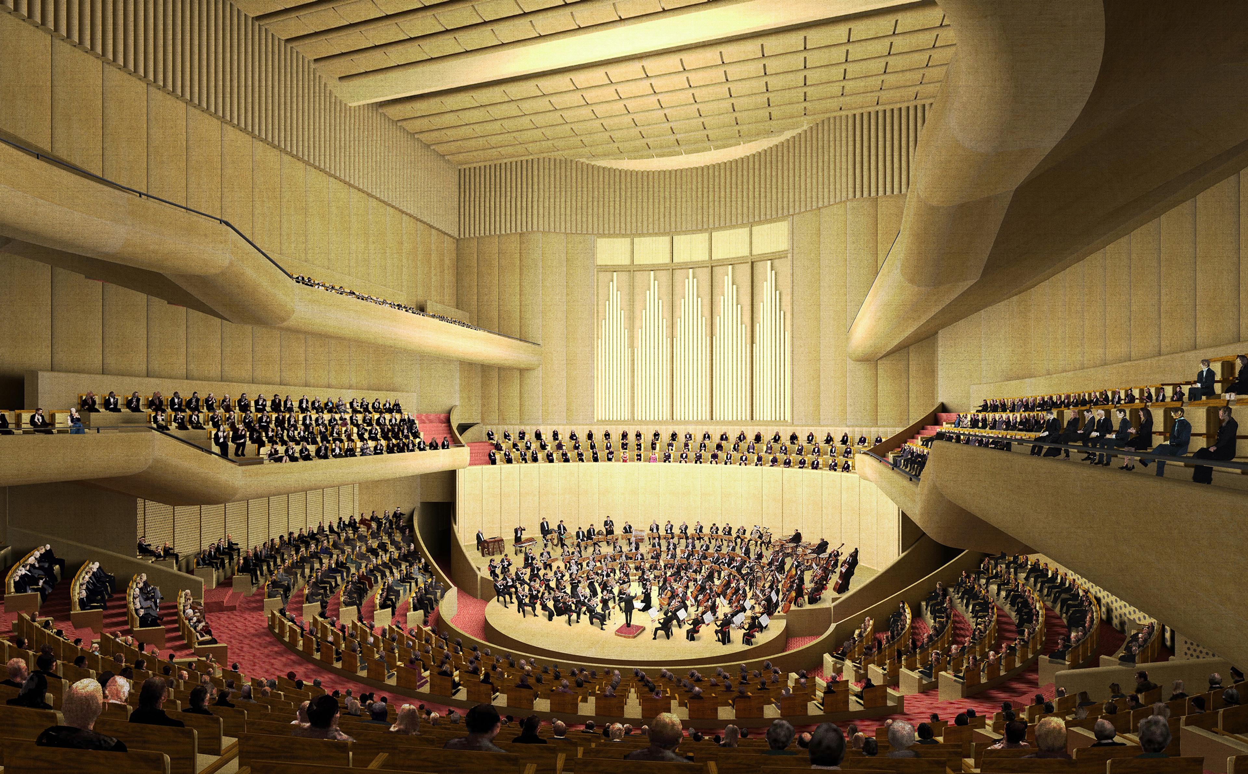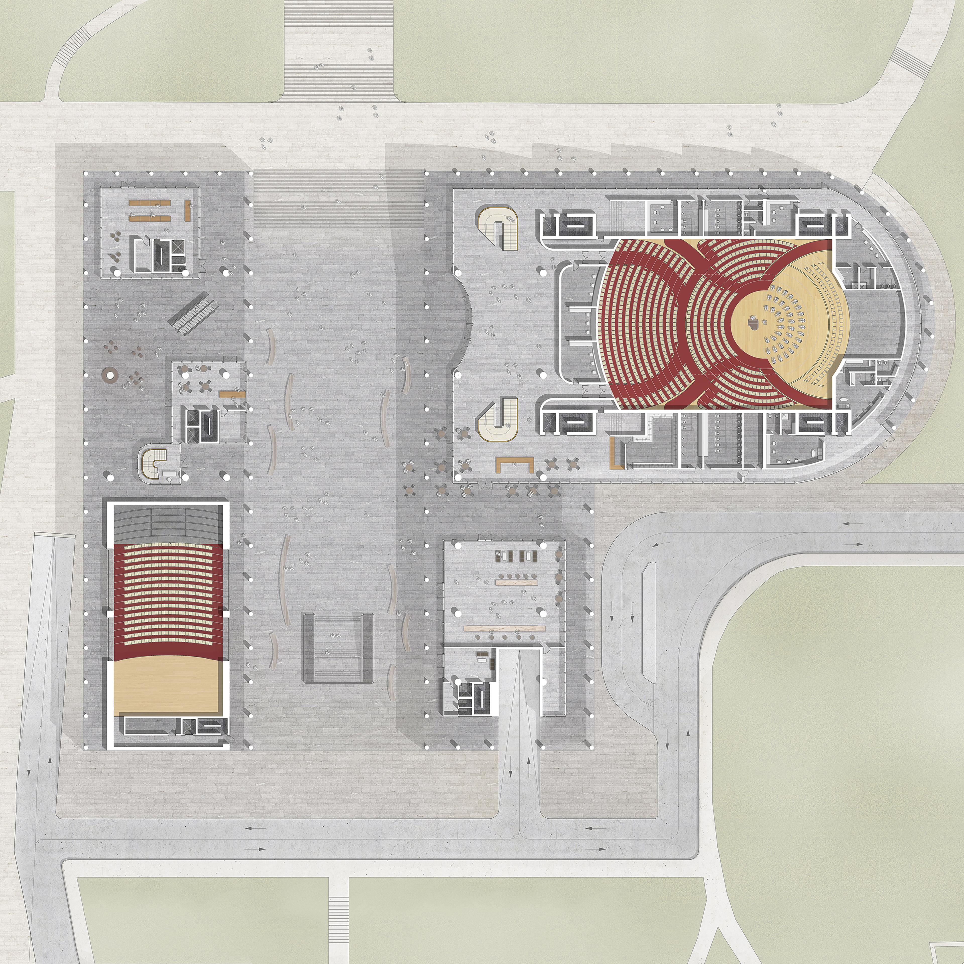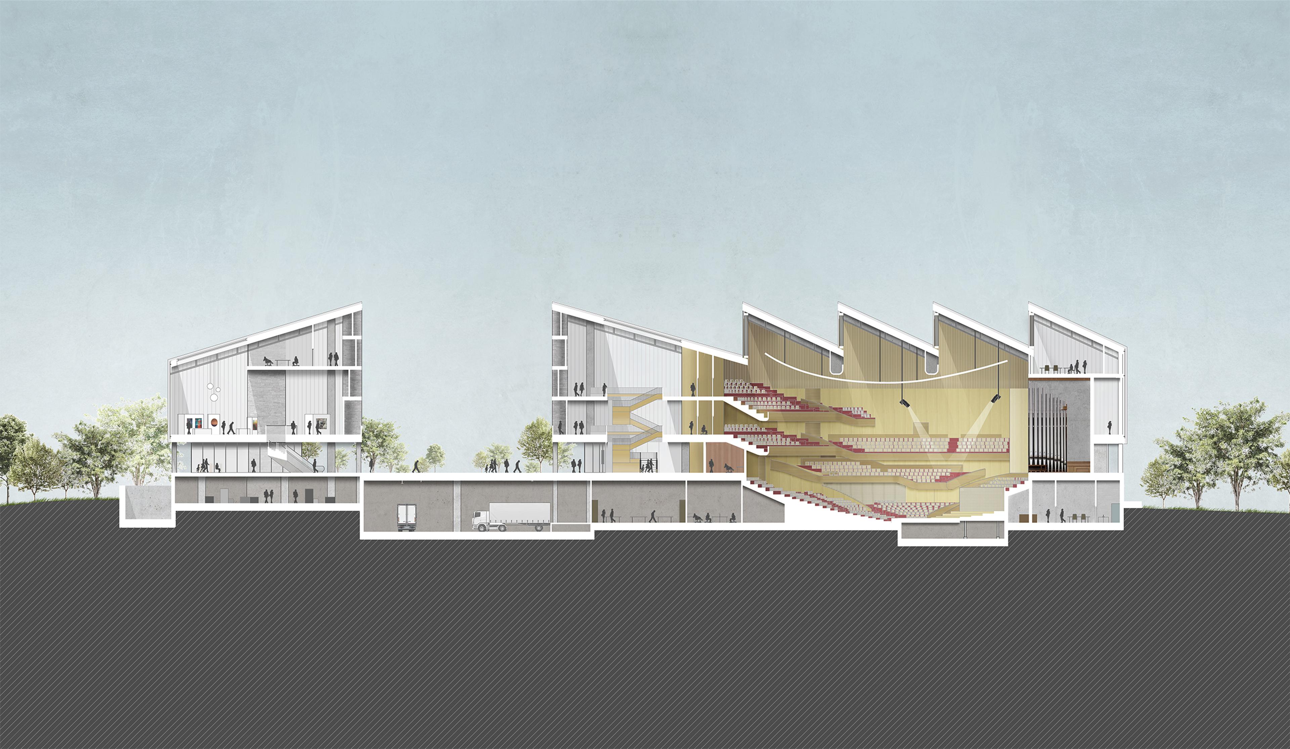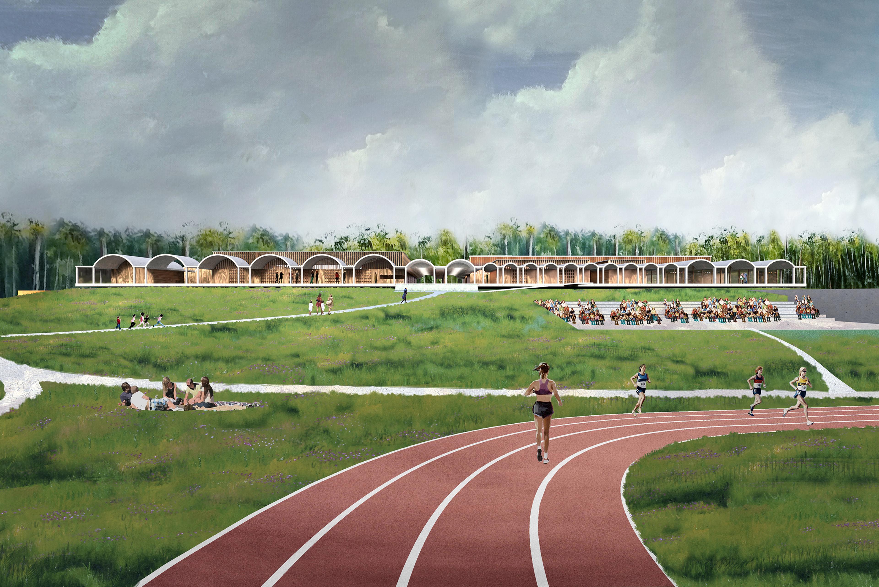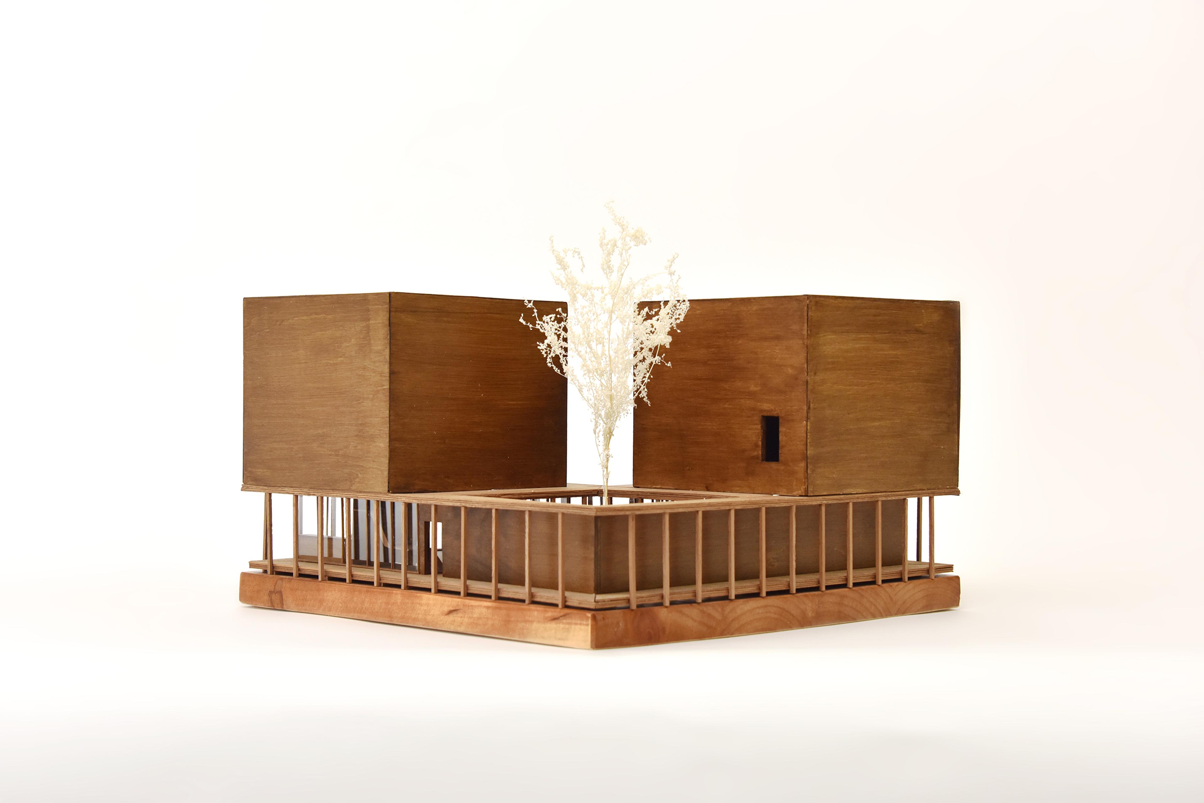Vilnius National Concert Hall
Concert Hall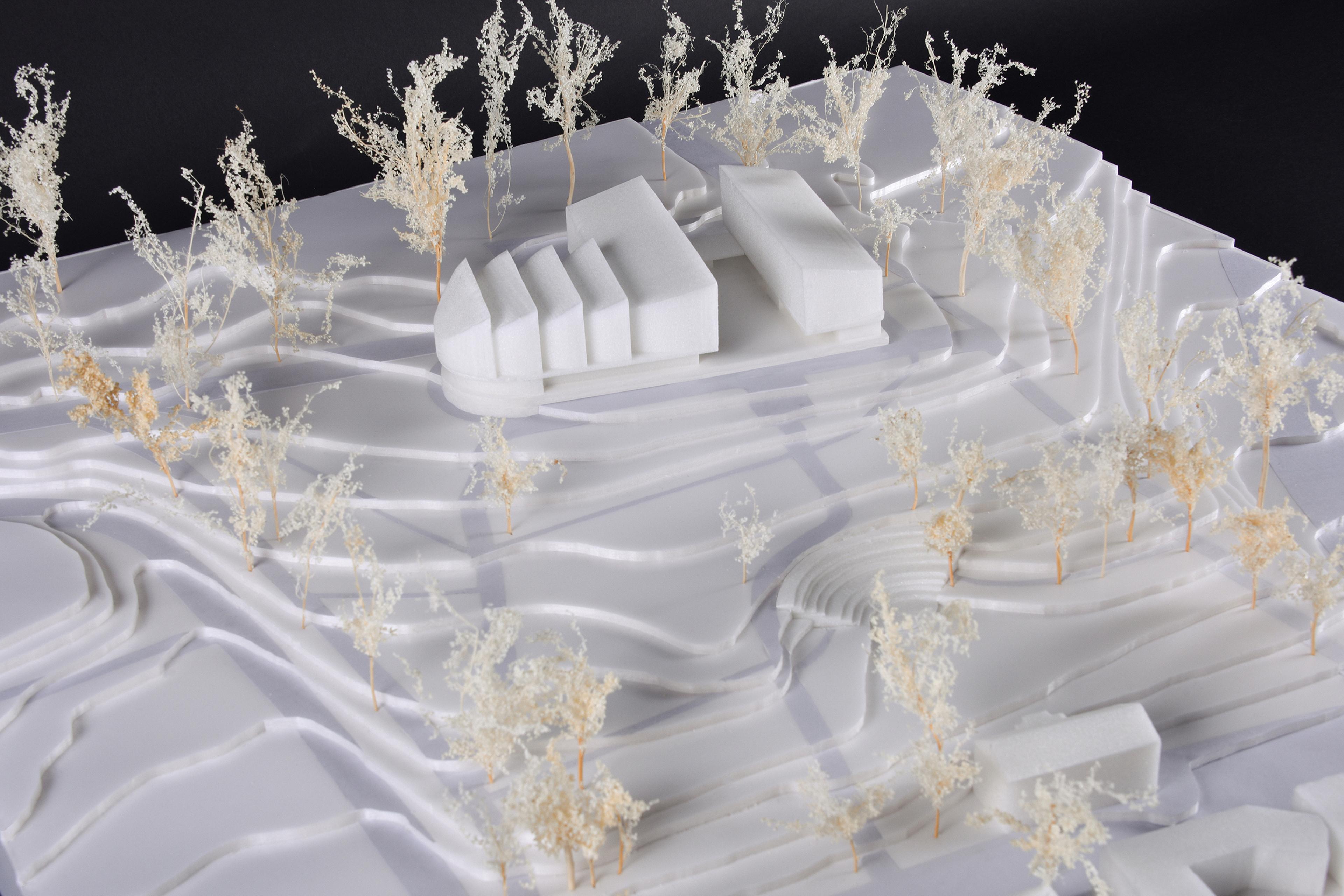
A concert hall for a city is always characterized by spectacle. Not only is it a stage for the city’s arts and music community, but a symbol of the city’s architectural and cultural relevance to a wider audience. At the same time, as a public space, its sensitivity to the existing urban fabric and immediate surroundings is of key importance.
Our site on Tauras Hill is an open park that holds a strong relationship to the city grid, bordered by main street Pamėnkalnio, and sharing a strong axis with Lukiškių Square to the north and the cemetery to the south. This urban condition seems to call for an absence of built form. Thus, our proposal connects these two aspects - what the concert hall demands on the one hand and what the site asks for on the other.
A central plaza forms the heart of the new Vilnius National Concert Hall, a vibrant public gathering space and entrance to the building. It separates the concert hall into two main volumes, the main hall to the east and the small hall and expo to the west. Despite being separate volumes, the sloped roof profile unites the two, which together with the sawtooth roof of the main hall make a strong silhouette against the park landscape - simple yet striking. A colonnade wraps around the perimeter, softening the edge between the building and the park and leading visitors into the plaza. Visitors who arrive by car at the ground-level drop-off also have direct access to the plaza, which is linked via a grand stair to the parking and back-of-house facilities below.
