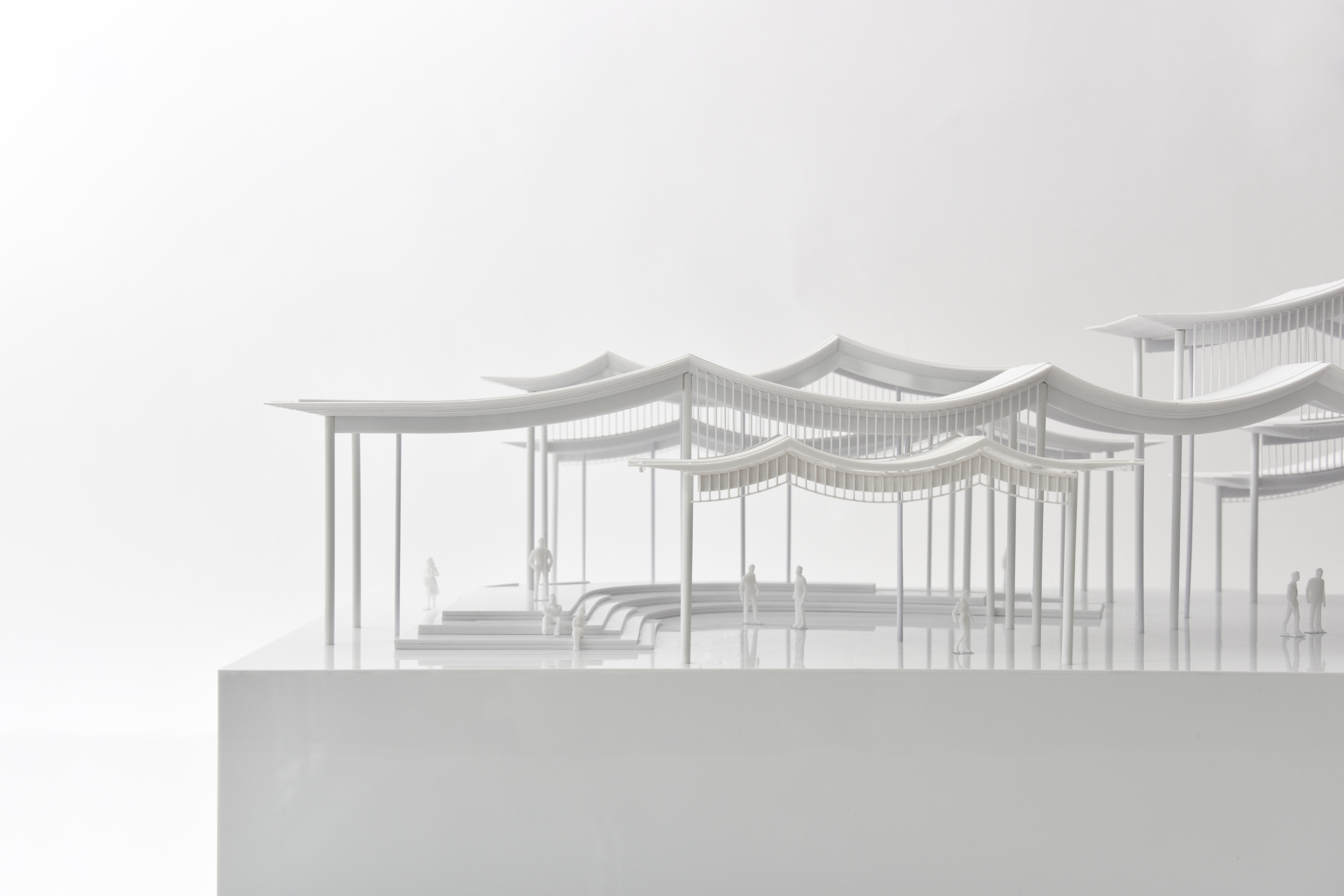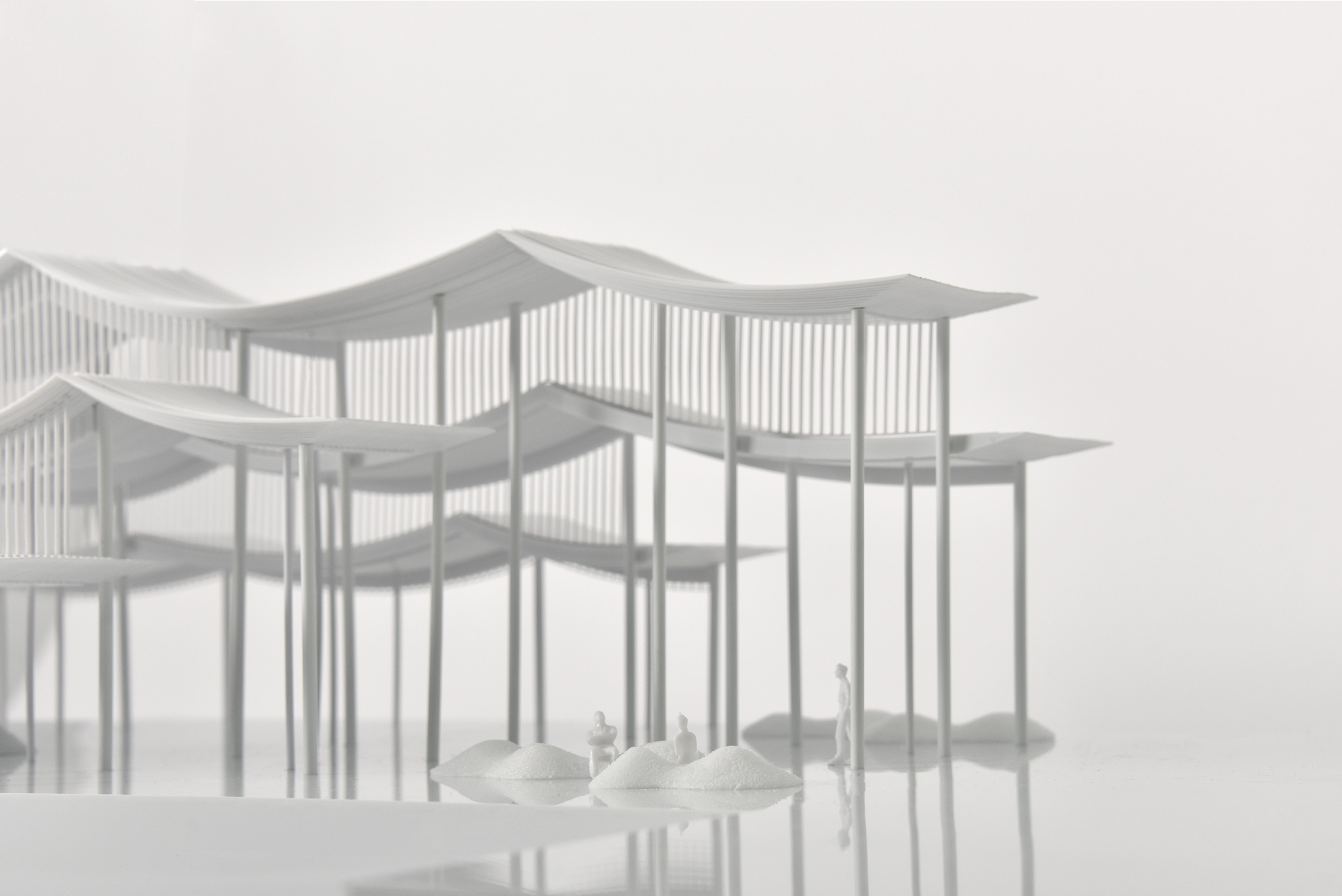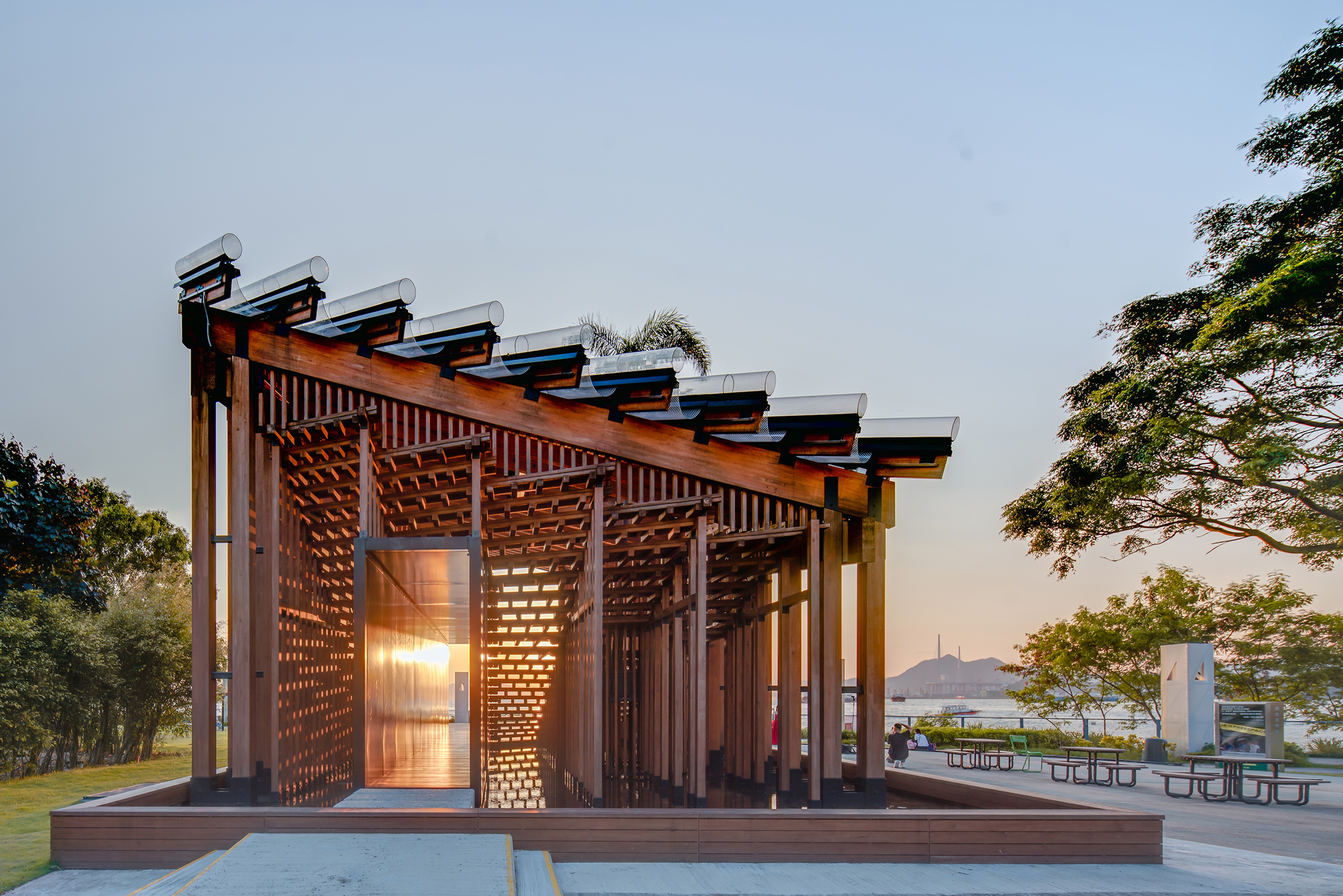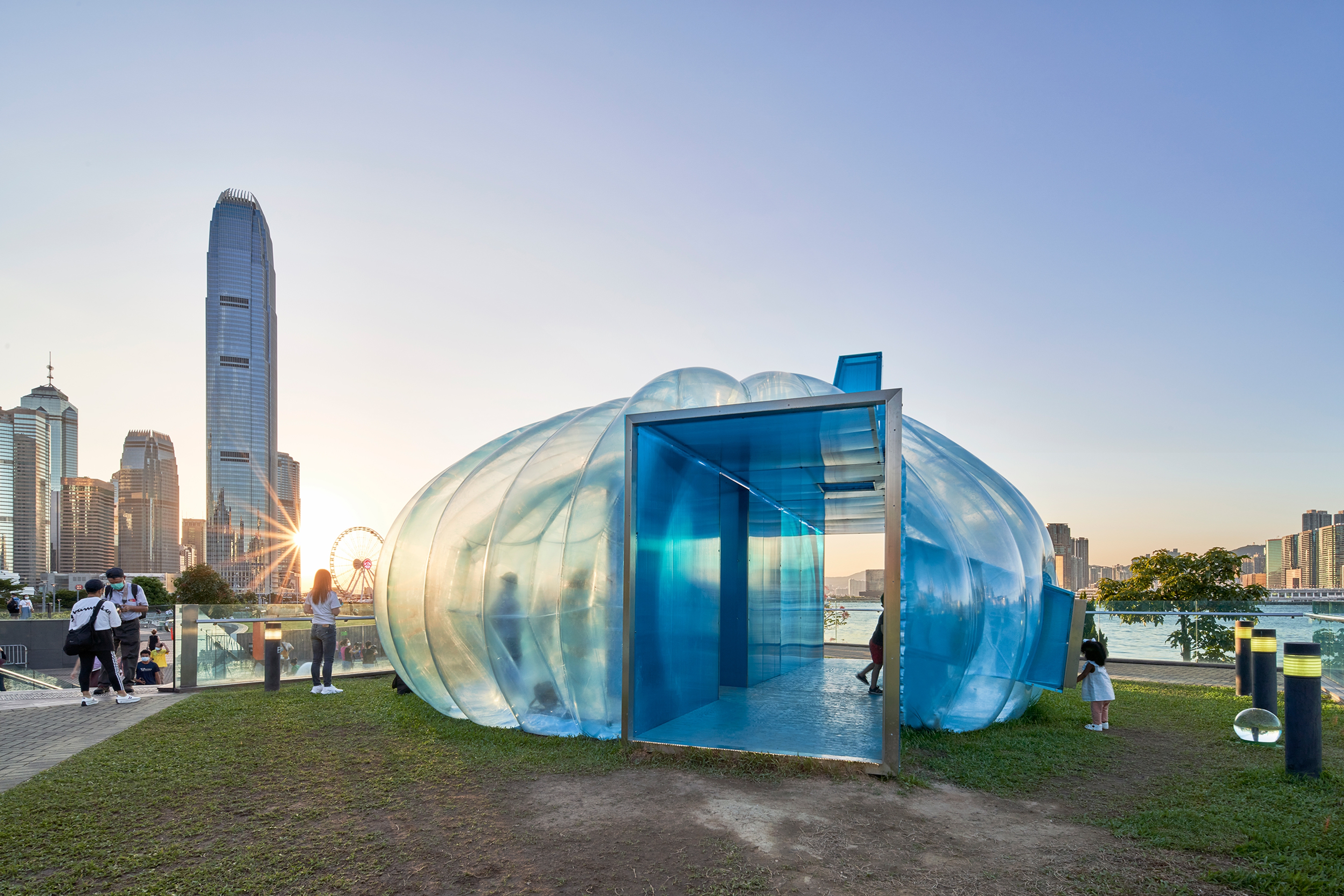Townplace Pier – HK Waterfront Pavilion
Public Space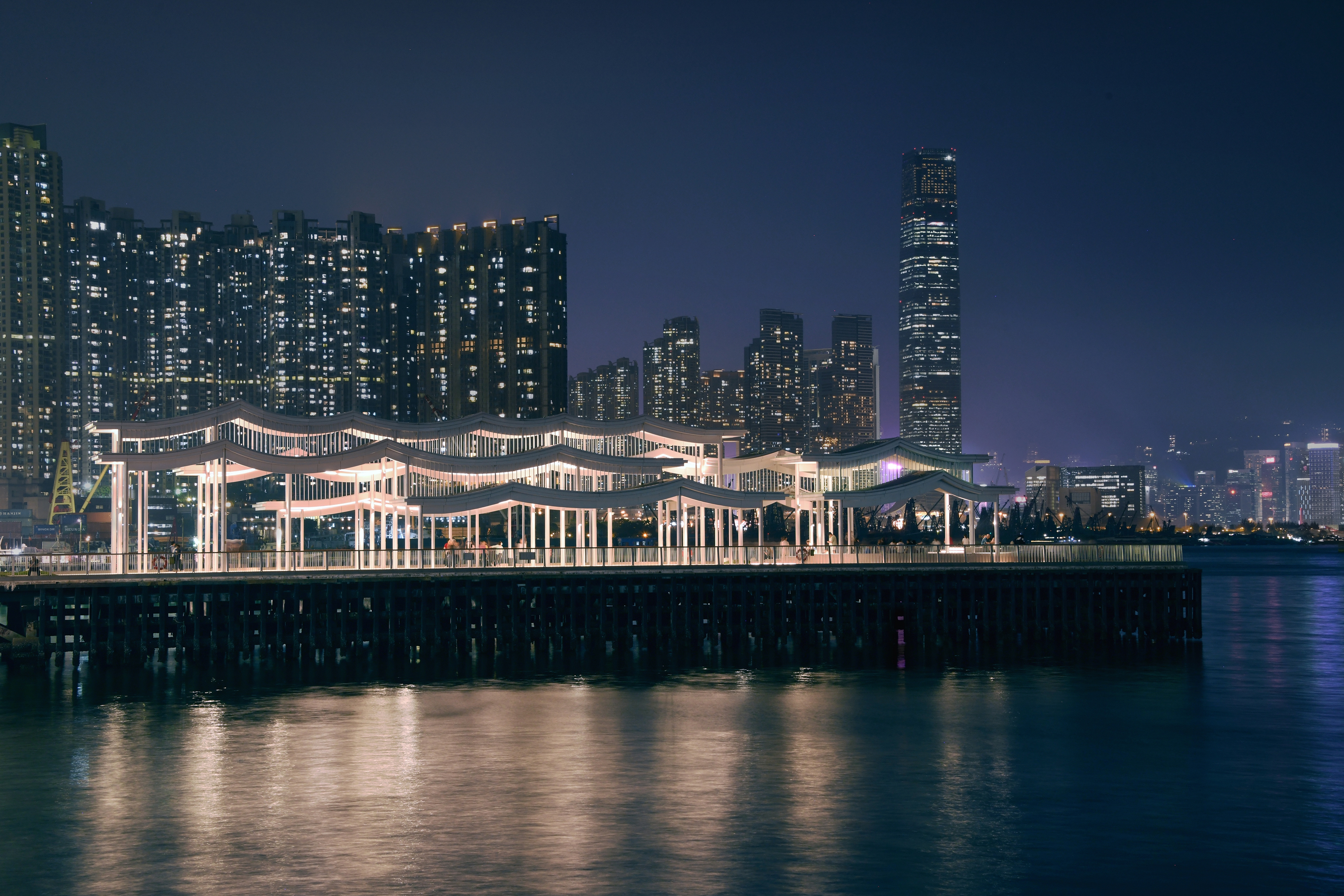
Townplace Pier in Hong Kong: an undulating canopy, which in plan echoes the aggregation of boats docked along the harbourfront, offers shading & rain shelter.
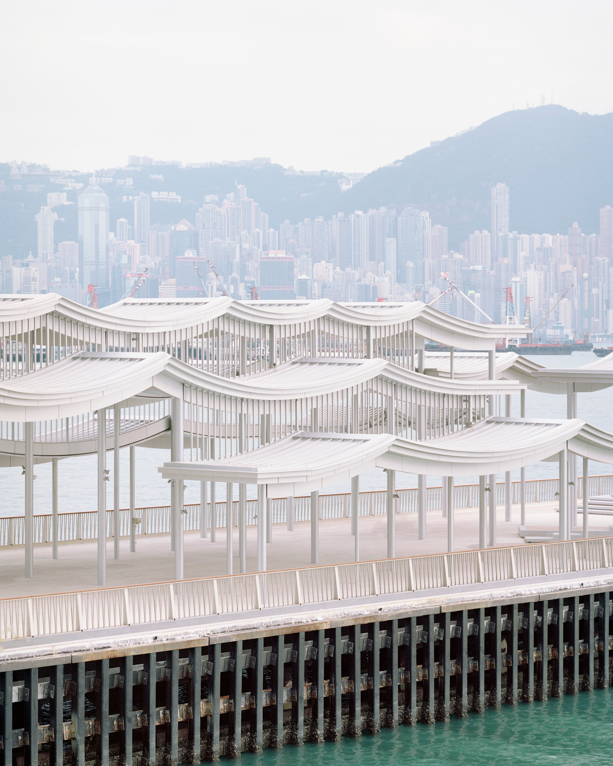
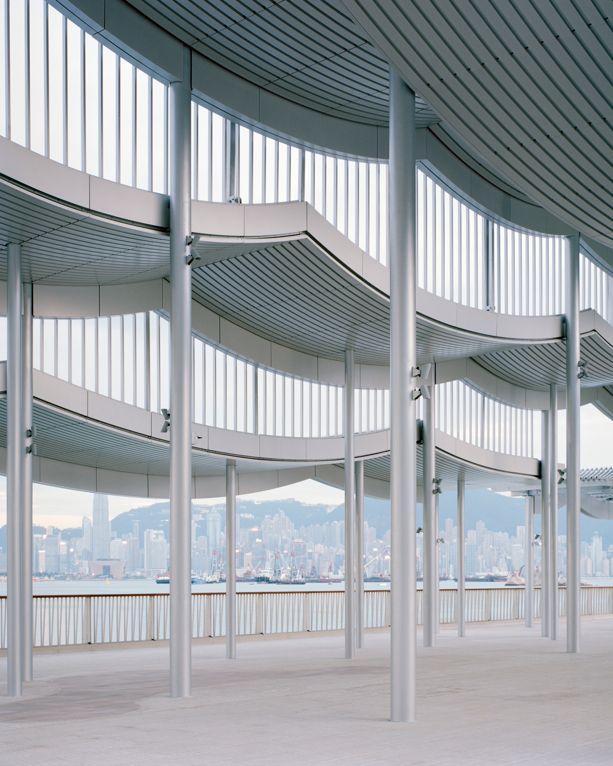
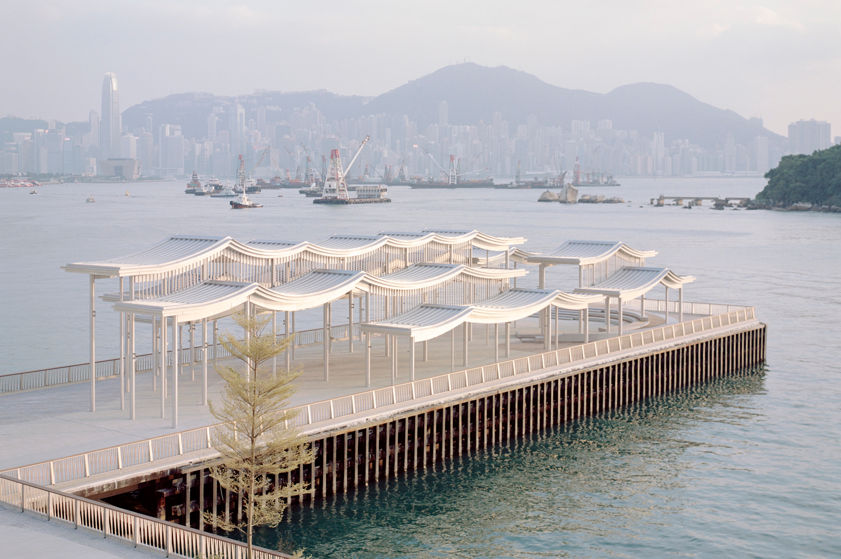
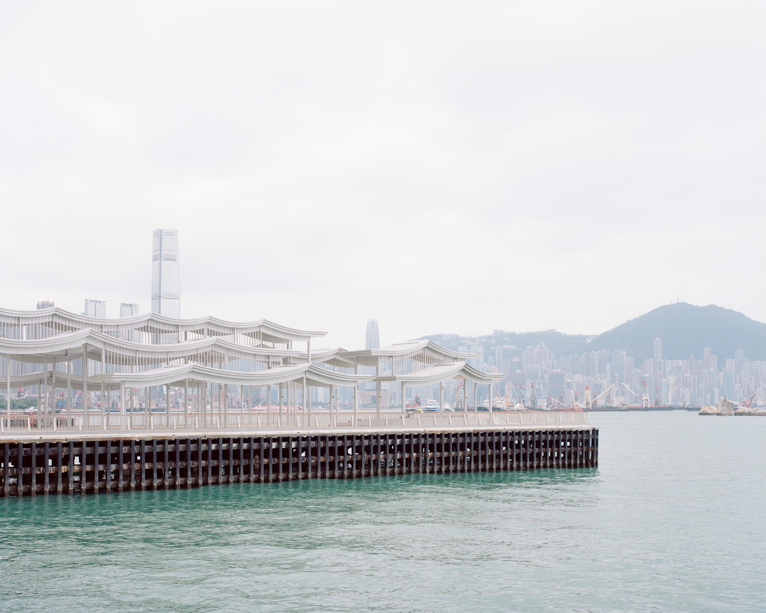
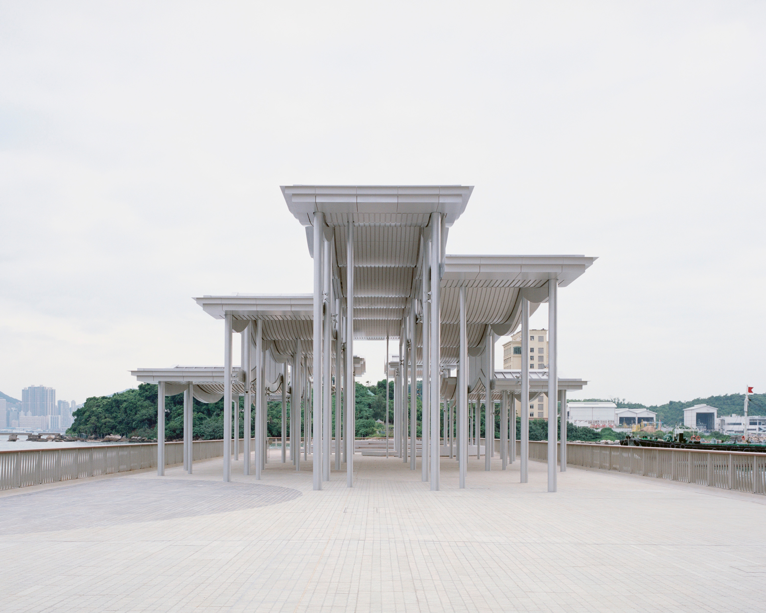
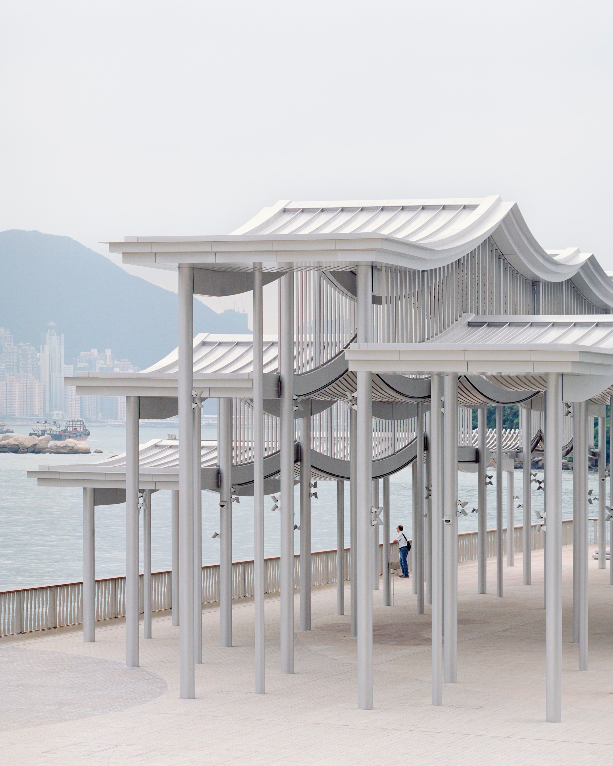
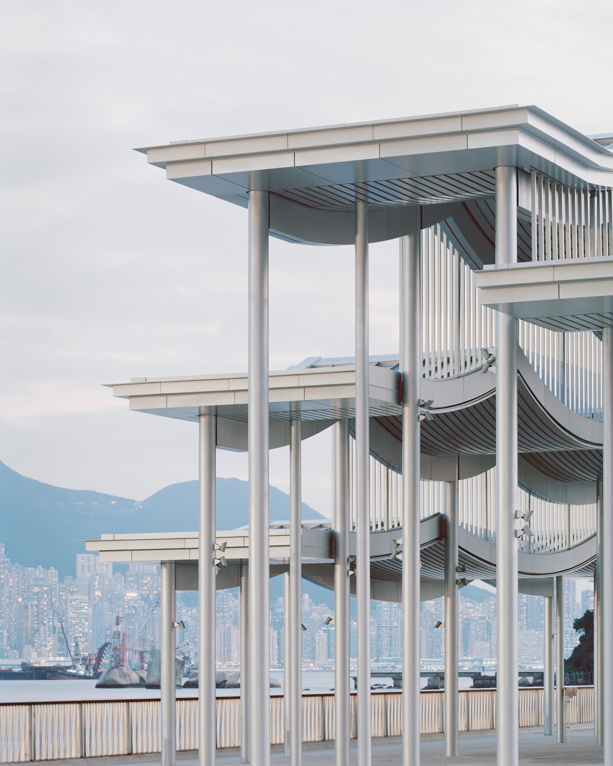
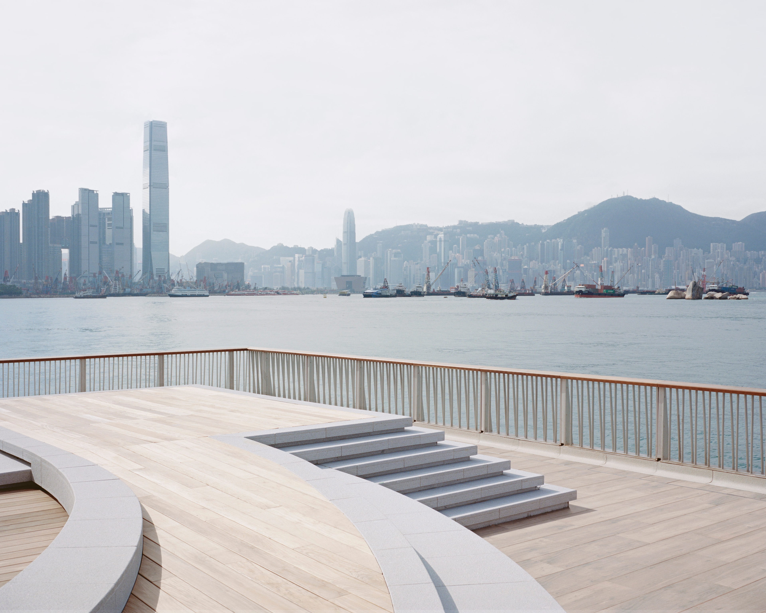
The pier canopy is located along the Cheung Sha Wan promenade, a newly refurbished stretch of waterfront on the west side of the Kowloon Peninsula. The site is a mix of old and new, with the pier situated in between new residential and commercial development to the northwest and the more industrial wholesale food market to the southeast. It is also part of a larger waterfront landscape upgrade. The pier and promenade are connected back to the city fabric through three main routes - a generous open-air path connecting to the MTR station, a path through the adjacent Townplace West Kowloon’s central courtyard, and an intimate path next to the residential complex.
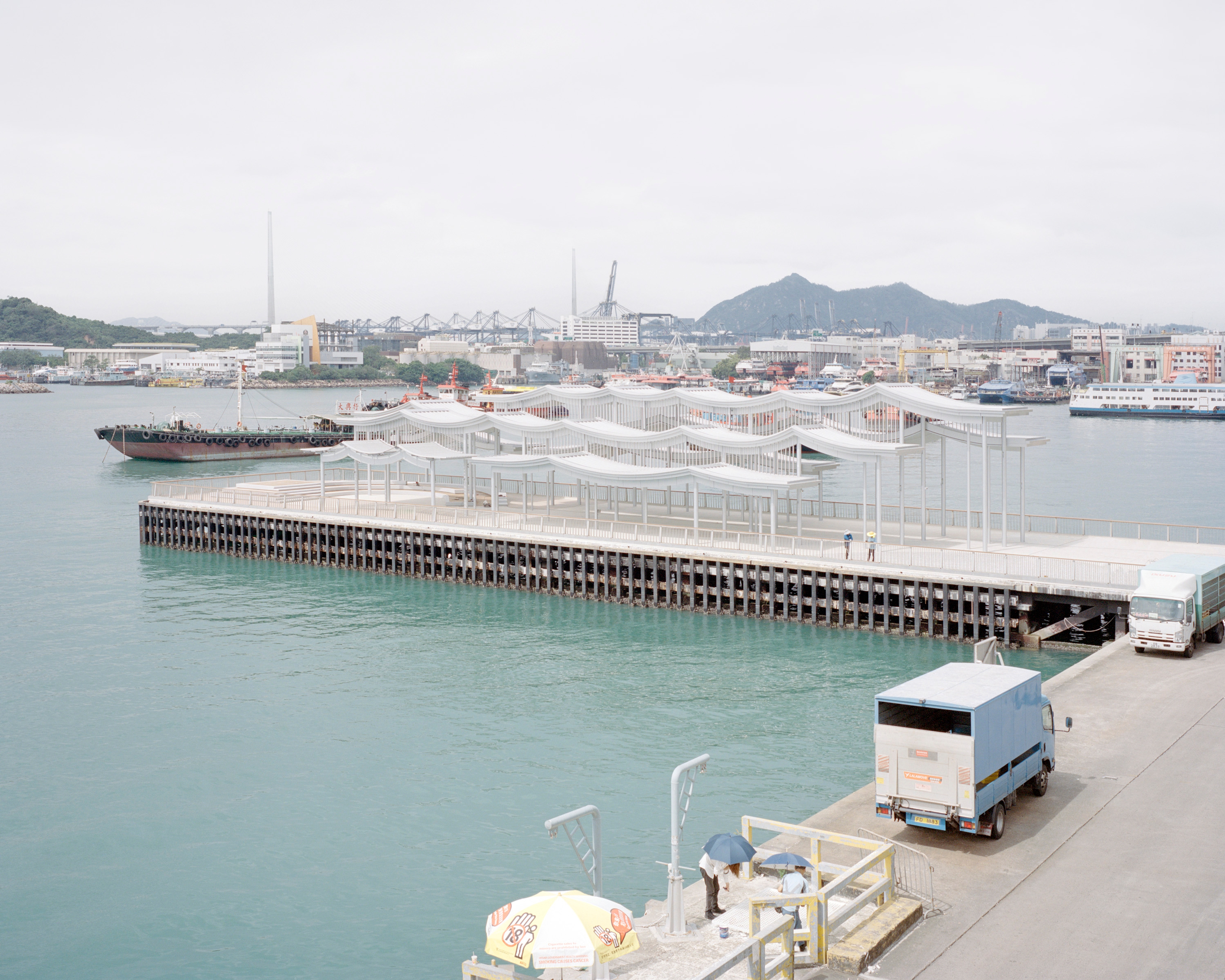
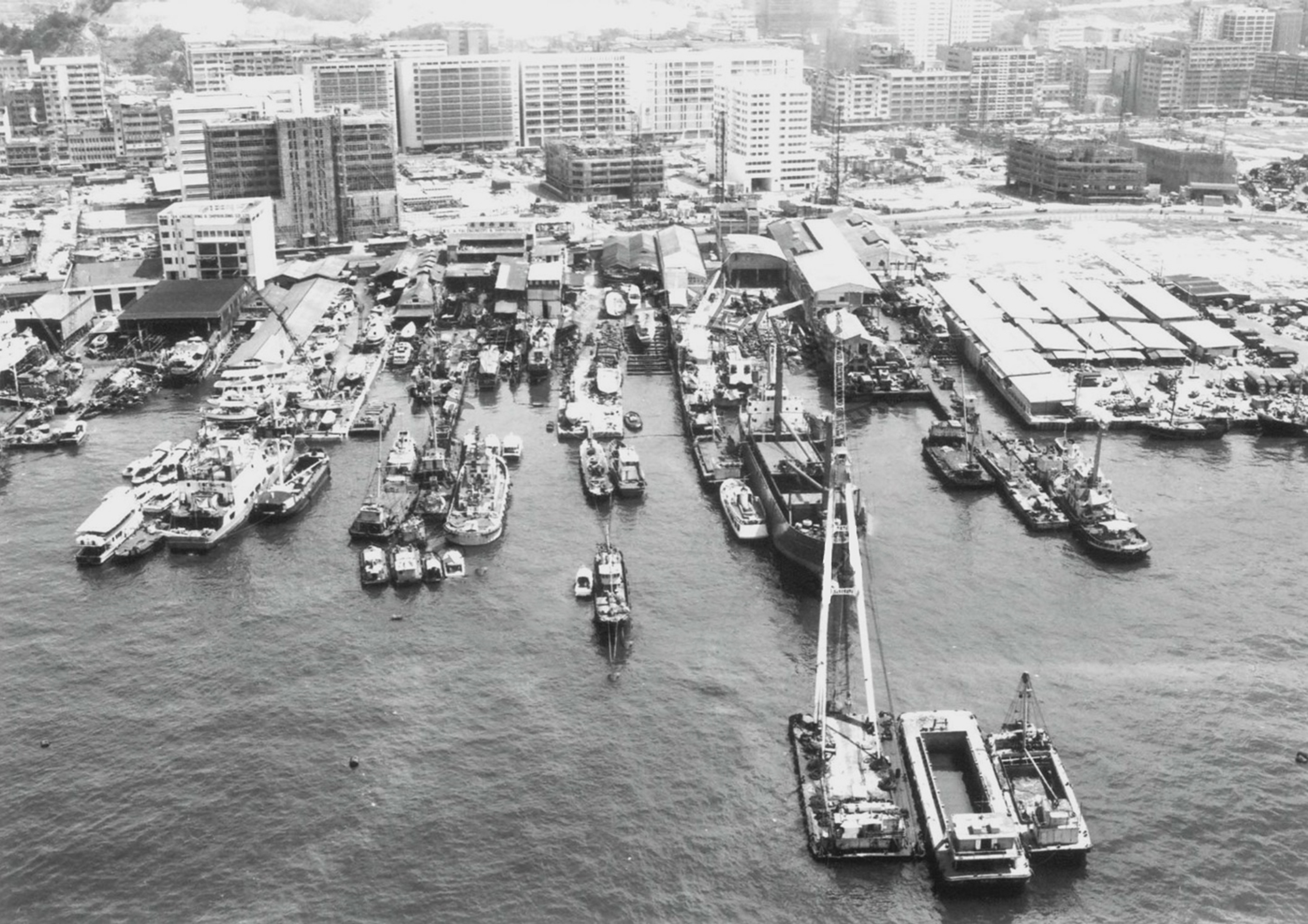
The design of the pier canopy stems from two key elements of the site - the boats and the water. Historically, this section of the waterfront was quite active in offloading cargo, with the docking of boats appearing like an extension of the pier itself. The design of the roof canopy makes reference to this informal pattern of aggregation, while also breaking up the mass of the roof. Structurally, the roof is divided into five strips that shift in plan and section, giving spatial diversity to the space below. The variation in roof levels creates voids that allow for passive cooling and cross-ventilation. Throughout the day, sunlight penetrates the shelter creating an interplay of light and shadow. At night, interior light seeps through the gaps between the roofs, leaving a distinctive profile floating above the water.
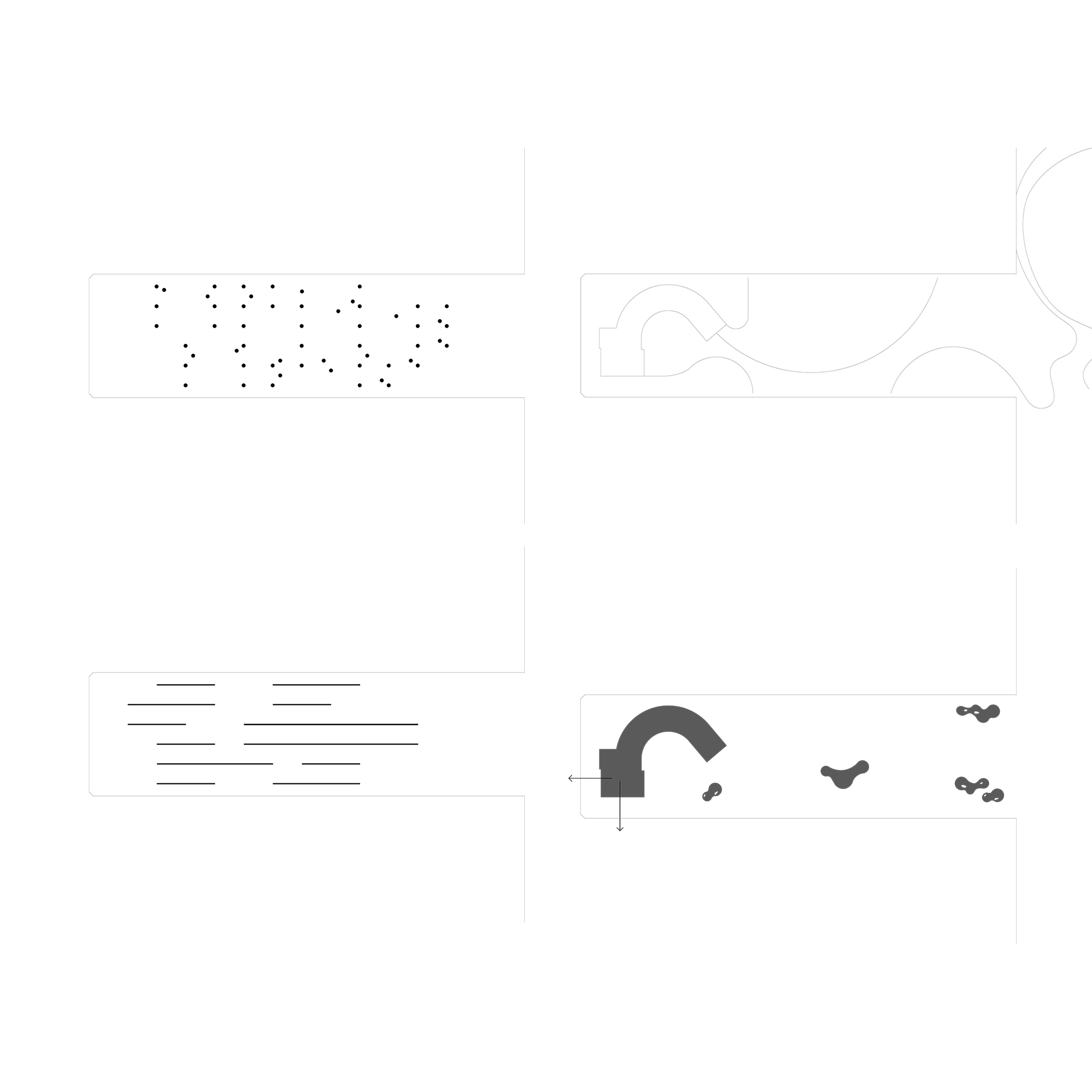
The canopy utilizes a steel structure composed of cylindrical columns and curved beams. The tallest roof strip is located in the middle and the roof level steps down on either side. Instead of doubling up the columns along the roof edge, the lower roof is hung from the higher roof through a series of suspension rods. A standing seam roof is used to clad the roof on the top, the grooves enhancing the curved roof profile, while satin aluminum panels form the ceiling below, reflecting the rippling water on its surface.
