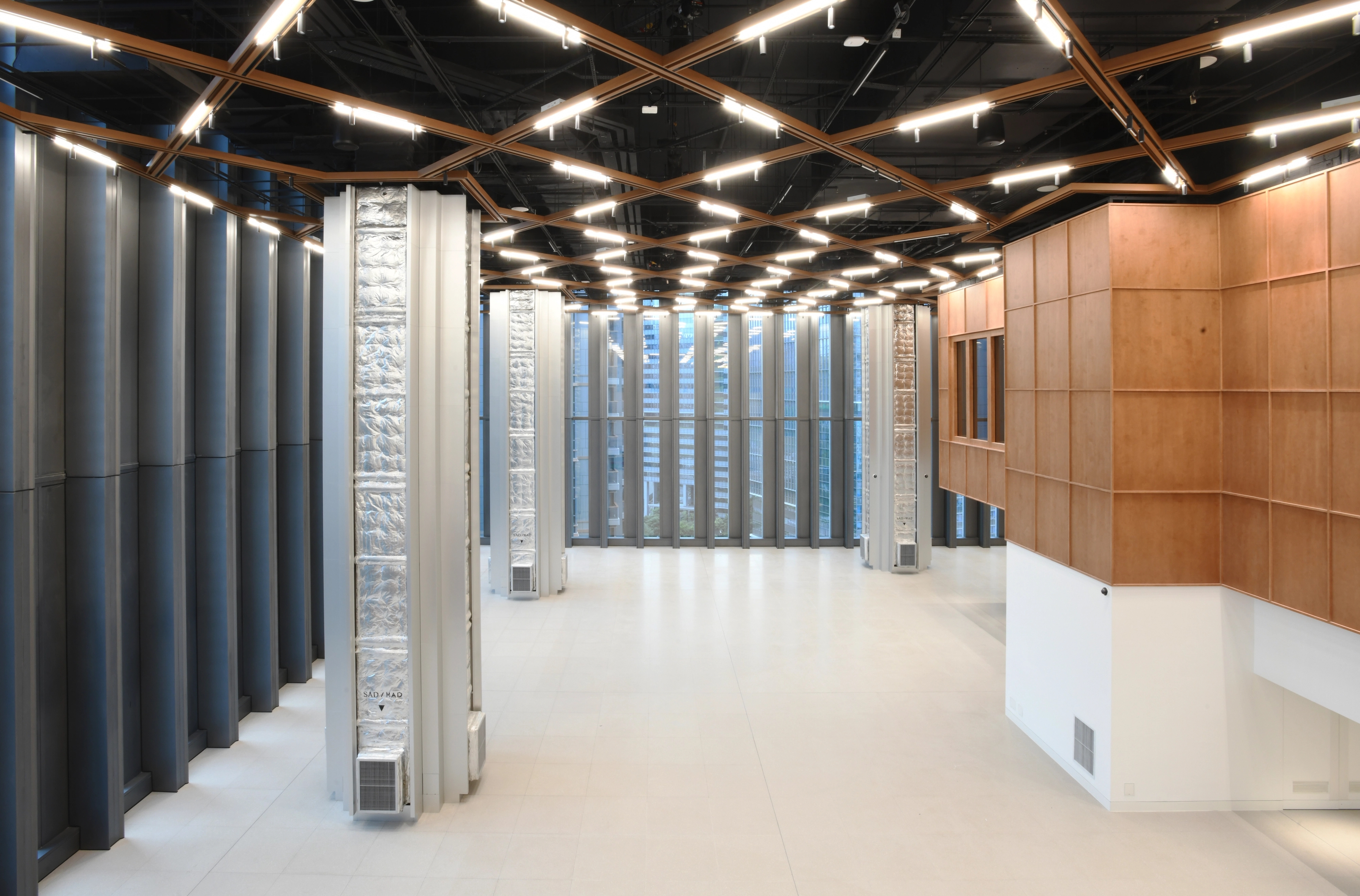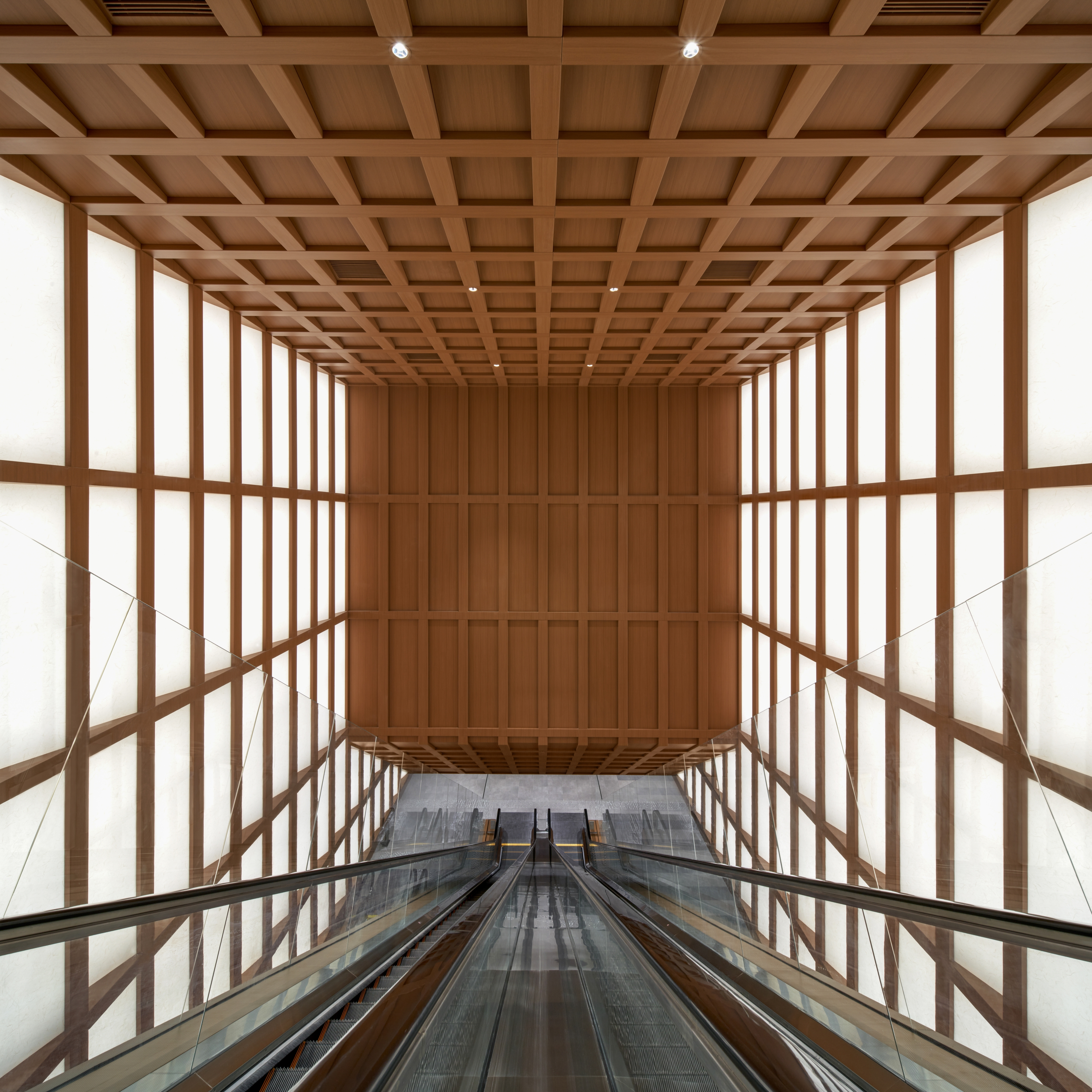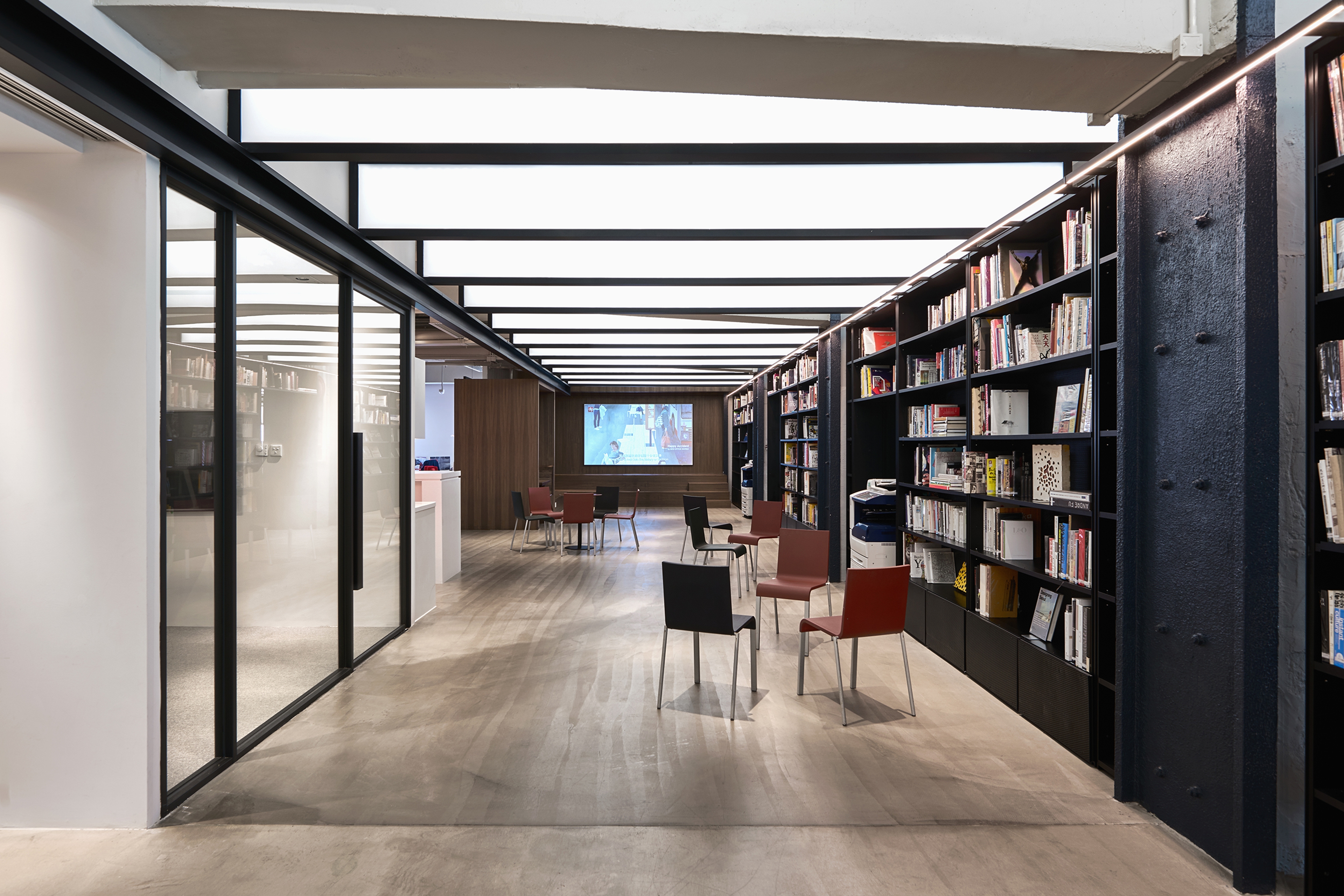Kai Tak TT SITE
Commercial Interior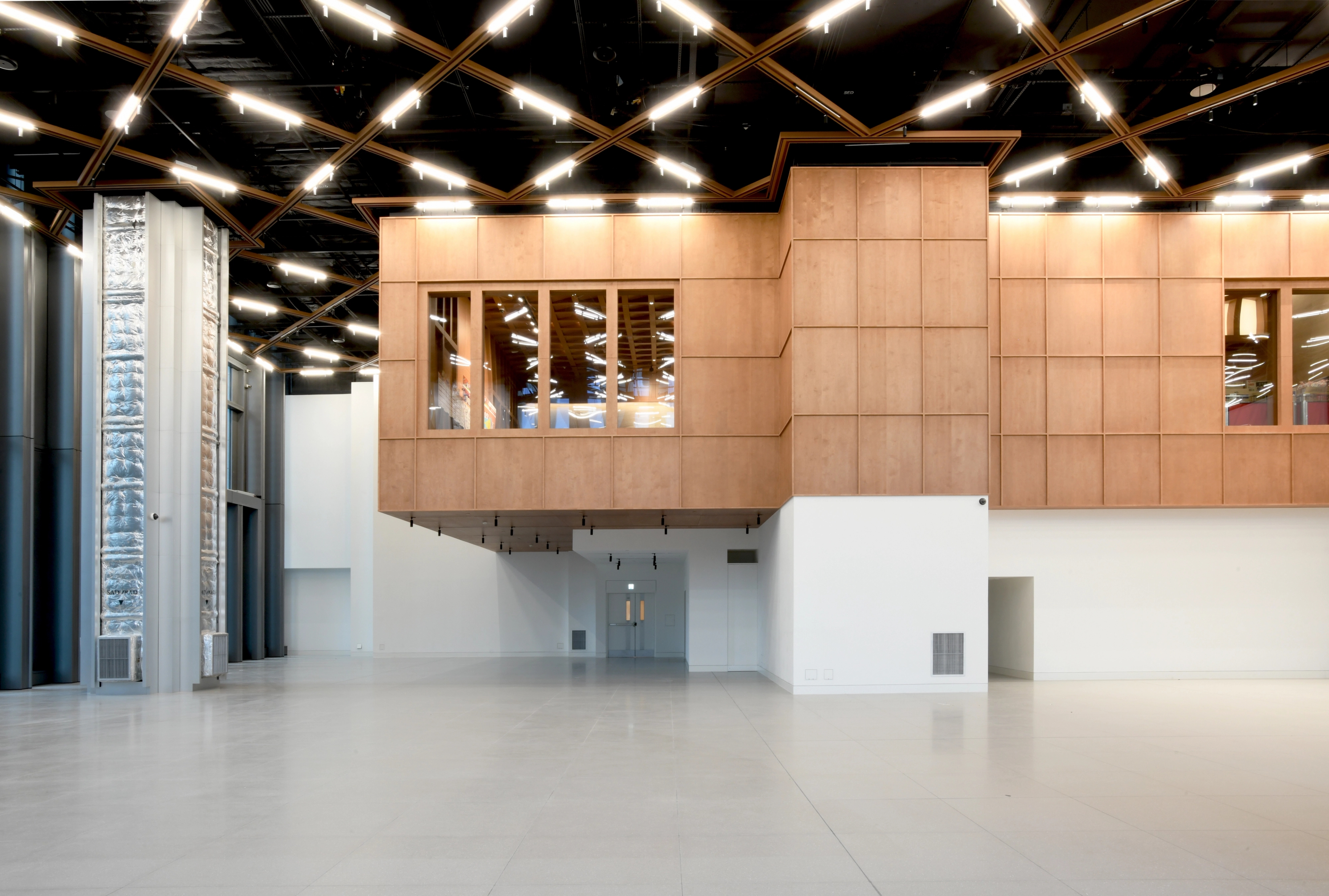
TT SITE is a thoughtfully designed multi-purpose hall crafted to accommodate a range of activities, from sports events to exhibitions and pop-up showcases. Its adaptable layout and innovative features make it a standout example of functional design tailored to diverse program configurations.
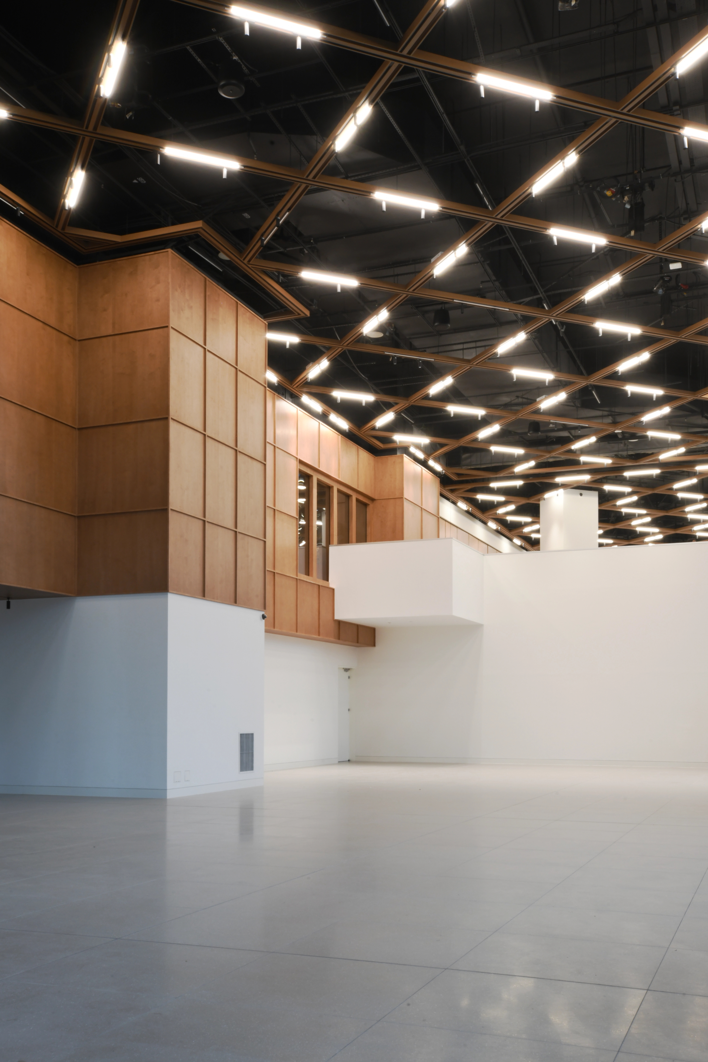
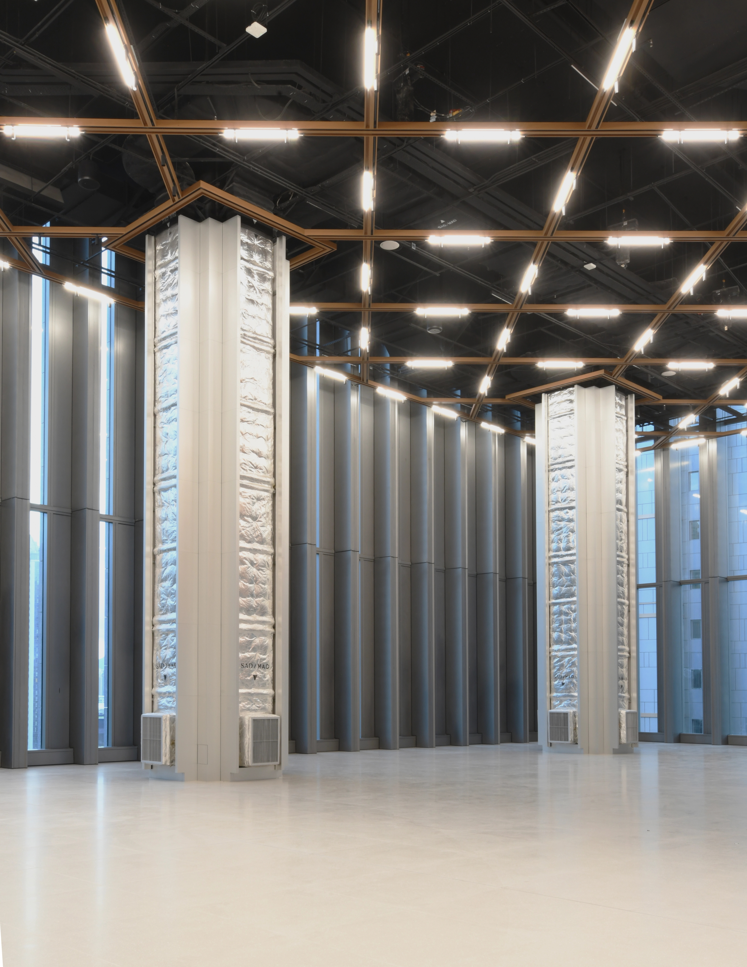
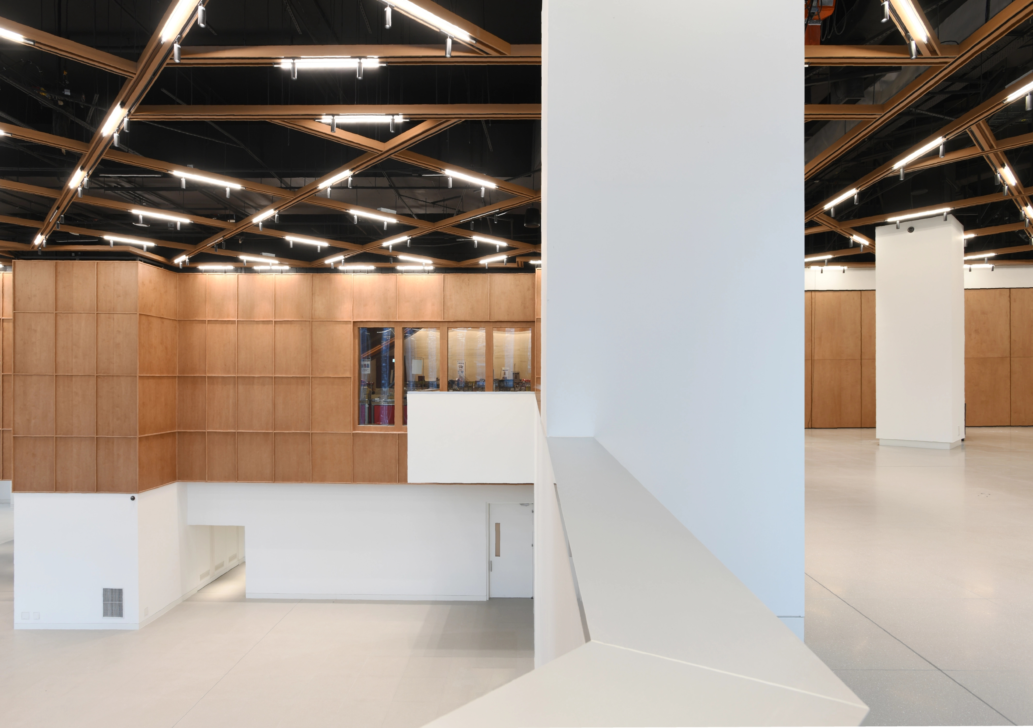
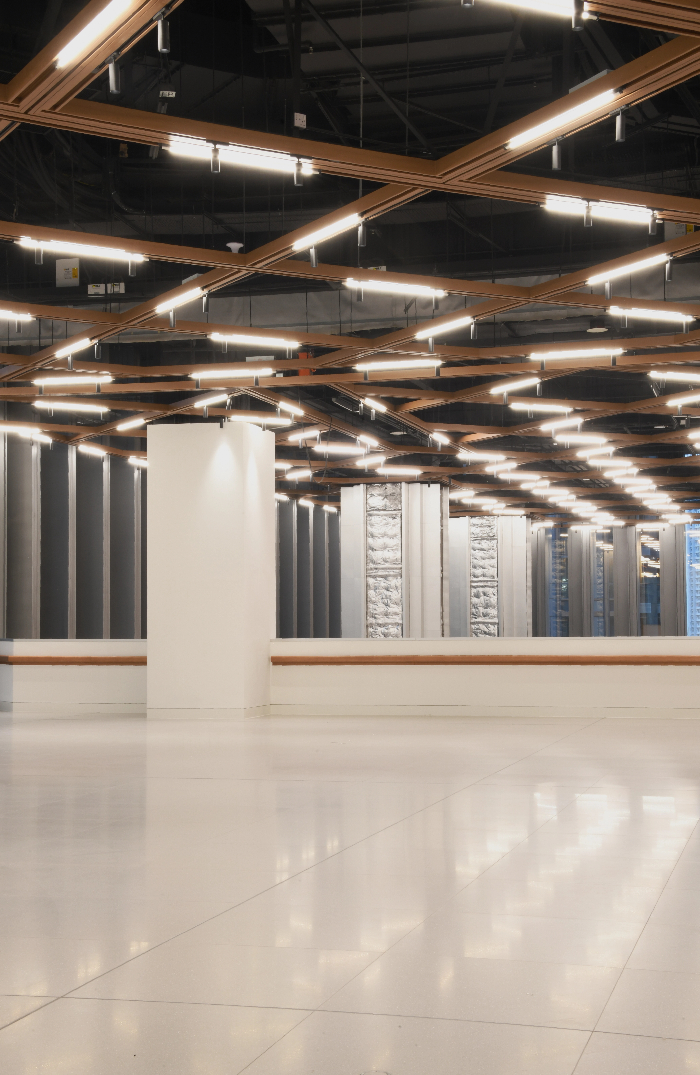
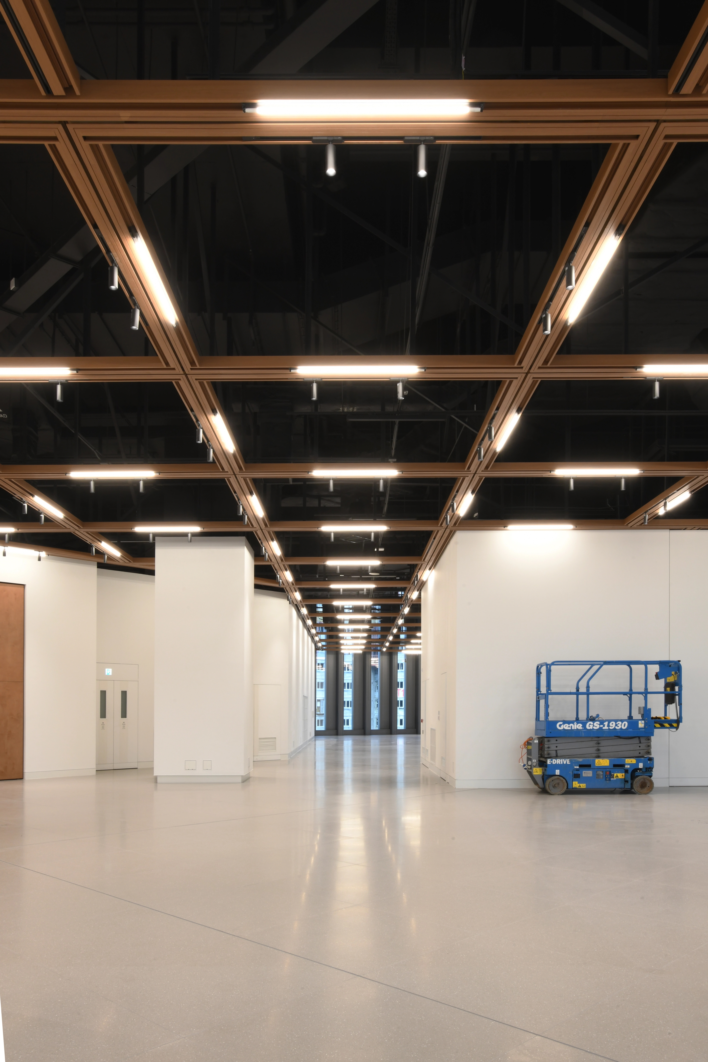
The main hall’s defining feature is a discreet ceiling grid system, which allows movable panels to slide and pivot, enabling flexible configurations for various event types. This technical solution ensures the space can seamlessly transition between setups, supporting everything from athletic competitions and markets to art exhibitions and curated displays. Complementing the main hall is a pre-function area with an arched ceiling, designed as an open, welcoming space for gatherings before larger events. The arched structure adds a distinctive architectural element.
